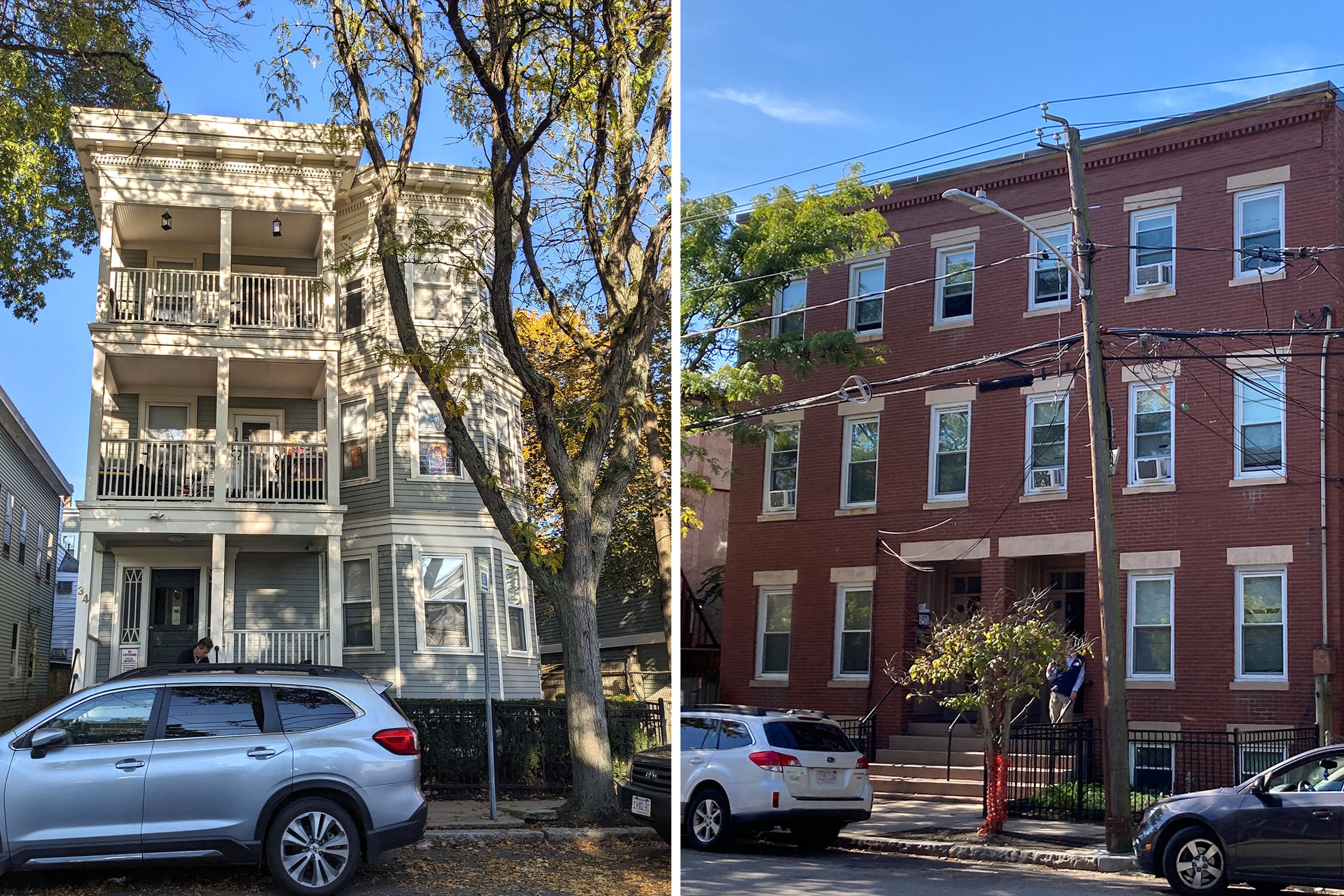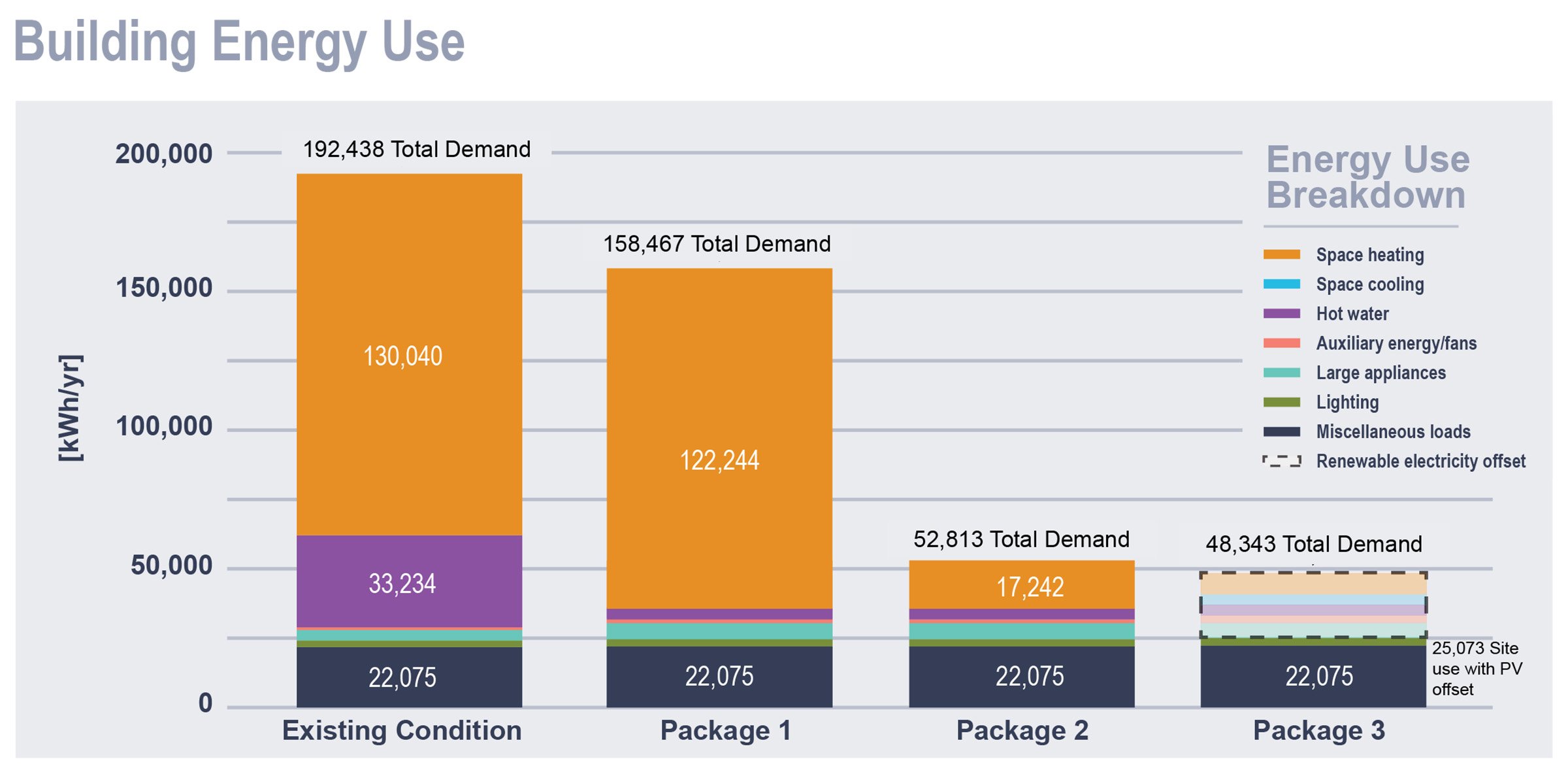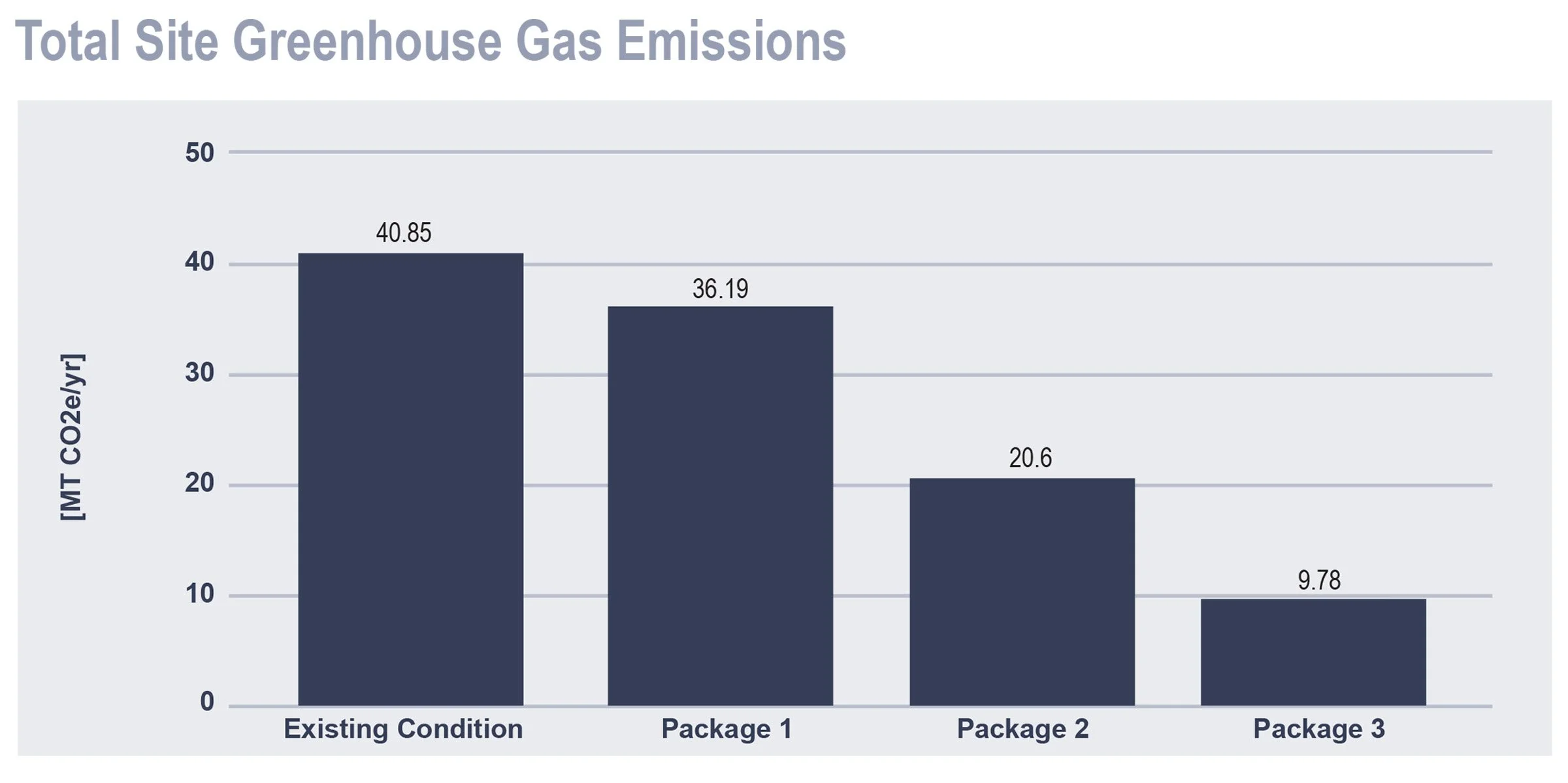GREENING THE SCATTERED SITEs - CAMBRIDGE, MA
Case Study of a typical 6-unit wood framed low-rise building in an affordable housing clients’ Scattered Site Portfolio, and general recommendations for Scattered Site typical masonry buildings. The Case Study Recommendations Report represents the first phase of a professional energy and architectural recommendations study. The project scope included survey and documentation of existing conditions, analysis of utility data, zoning and code review, calculation of existing building energy use and greenhouse gas emissions, identified challenges or unaddressed issues, and recommendations for reducing energy and greenhouse gas emissions. Using a WUFI passive energy model, ZED studied 3-tiered renovation scenarios (i. Health benefits/Infrastructure upgrade, ii. Moderate Investment, and iii. Aspirational Investment) and provided architectural and building system recommendations and conceptual cost estimates for each.
A follow-on Phase 2 study is planned which scales up the findings of the Case Study by delivering a practical, deployable, and repeatable renovation framework - Greening the Scattered Site Guidebook.
Package 1 scope includes replacing gas ranges and dryers with electric, replacing the gas-fired water heaters with heat pump water heaters, installing direct-vent kitchen hoods and continually operating bath fans, insulating the basement to bring within the thermal envelope (R-20 effective R-value), retrofitting a French drain and sump, and an electrical service upgrade to accommodate full future electrification.
Package 2 scope includes previous scope, plus window replacement with high performance triple pane windows (U-value 0.156), installation of heat pumps for heating and cooling, insulation blown into the exterior wall cavities (R-15 effective R-value), and the installation of a passive radon system.
Package 3 scope includes previous scope, plus adding mechanical ventilation (ERVs) and air sealing/insulating the envelope at the exterior walls (R-39 effective R-value) and roofs (R-62 effective R-value), and roof reinforcement and solar installation for a Passive House aligned level renovation with decreased site energy use and greatly decreased carbon emissions. The renewables would offset approximately half the building energy use.
Owner/Manager
PROJECT TEAM
ZeroEnergy Design
Architecture



