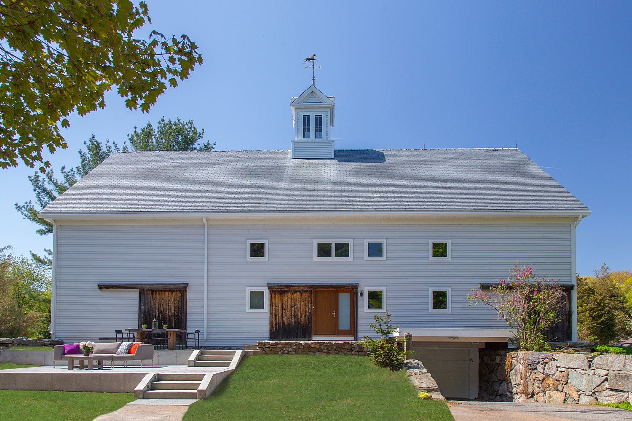
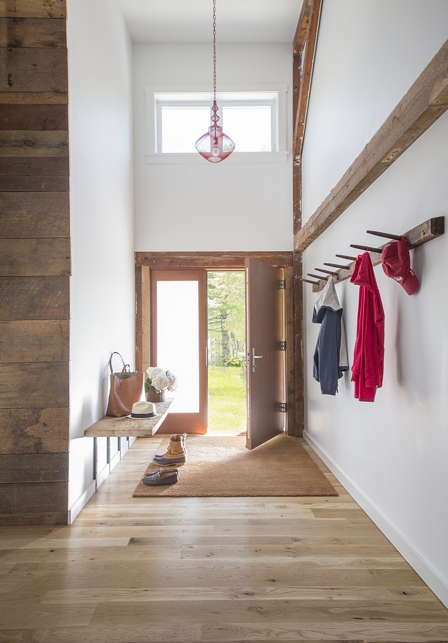
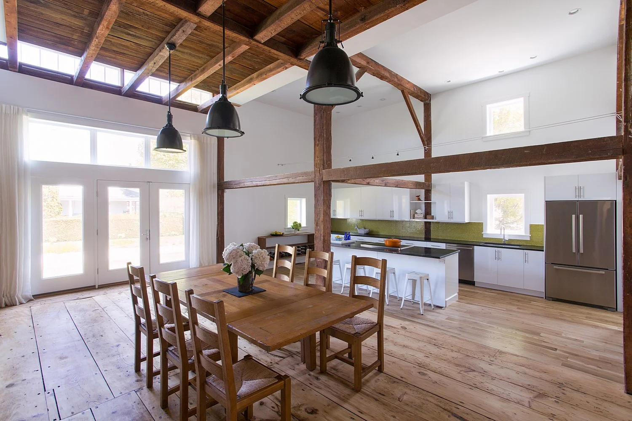
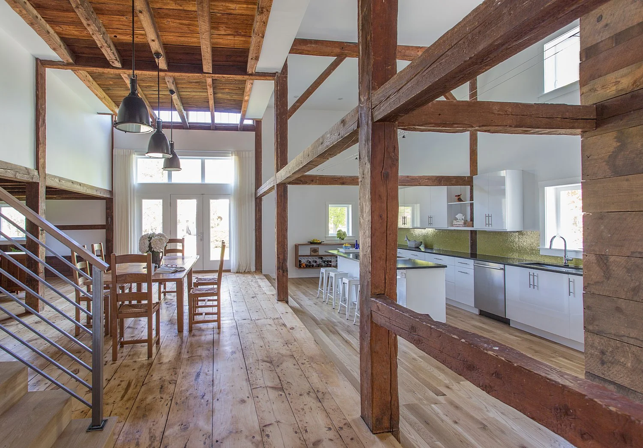
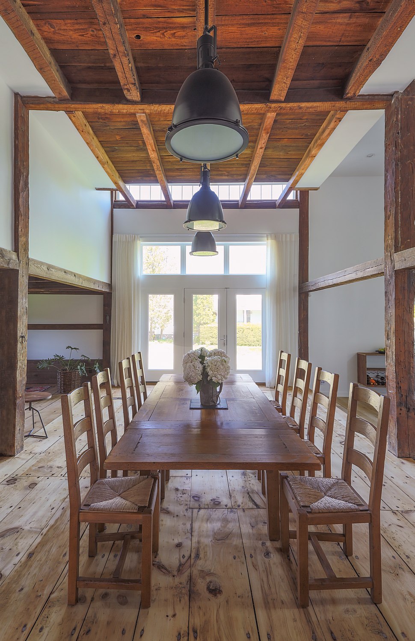
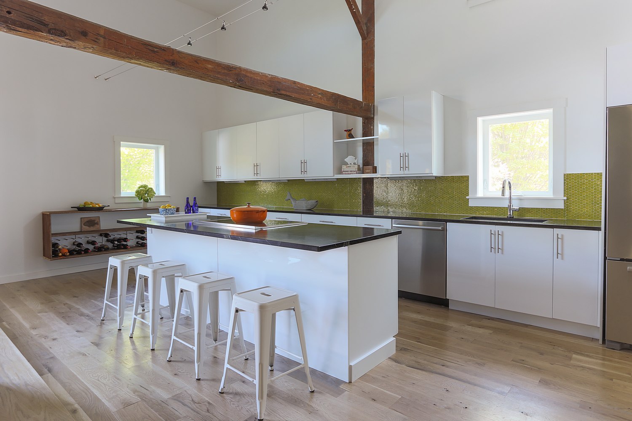
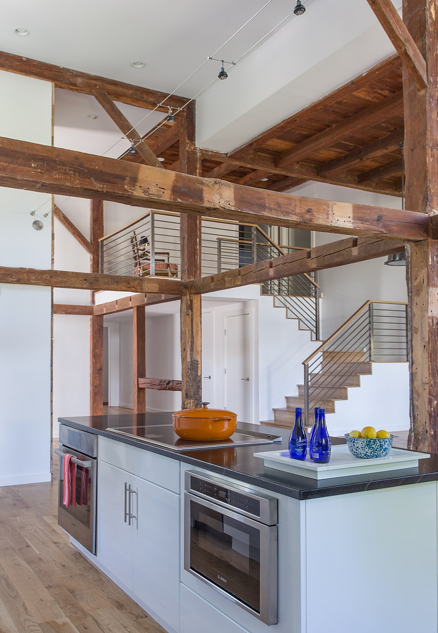
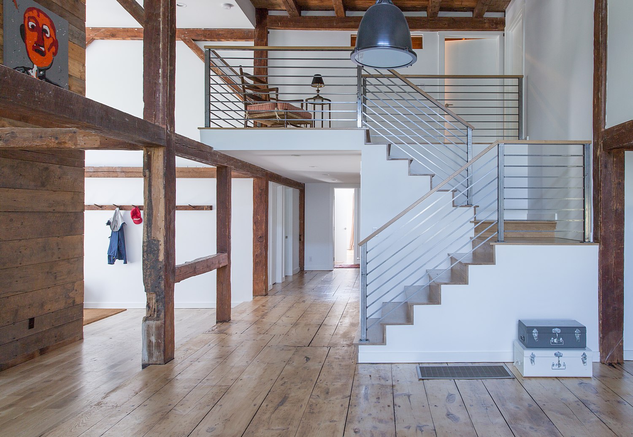
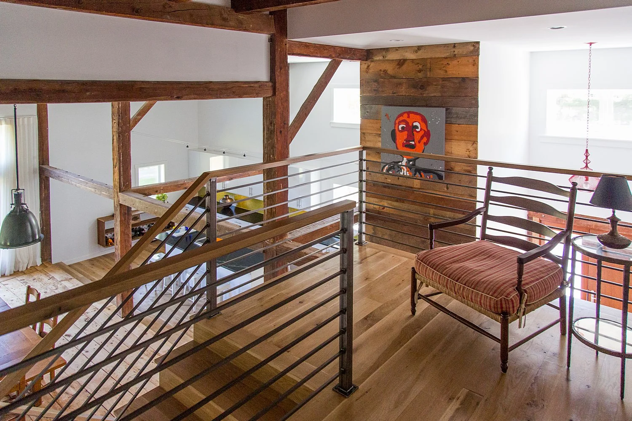


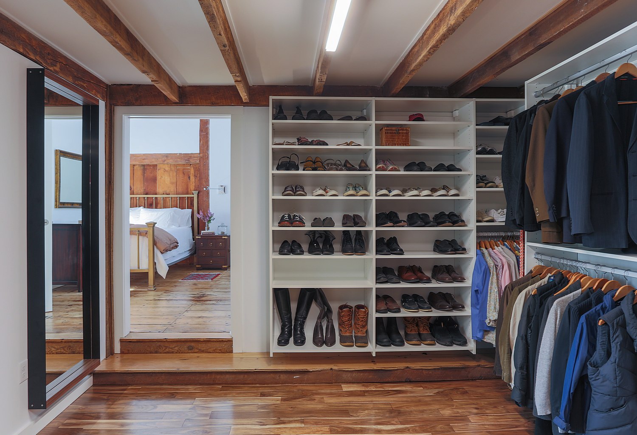
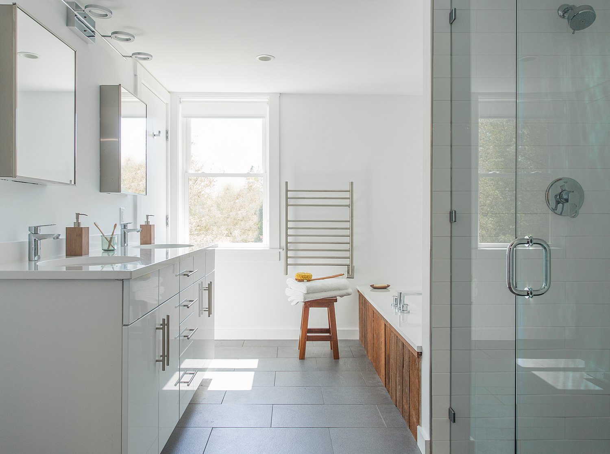

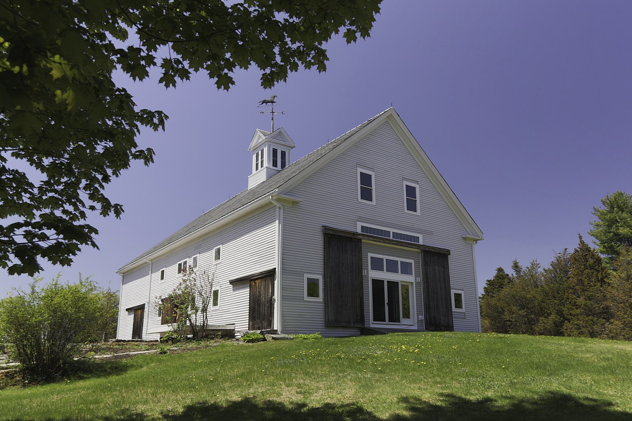
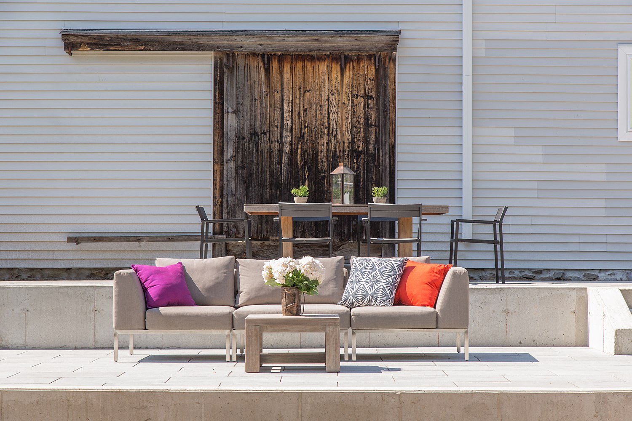

Rye Barn Renovation – Rye, NH
Captivated by the charm of a coastal New Hampshire town and a post and beam barn, the homeowners sought a comfortable, year round residence.
CONVERSION & SHELL. The existing New England barn shell had been partially used as a residence, albeit with significant room for improvement. The primary living area was out of scale, the master suite was tiny and without closet space, the basement was damp, and the overall building was nearly as cold and drafty as a one would expect of a barn.
Looking at the 6500SF vast post and beam space with a fresh perspective, opportunities were seized to re-allocate space, redefine ceiling heights, create a continuous super-insulated thermal envelope of 2800SF, and focus on the opportunities presented by the building’s existing orientation and siting.
SPACE ALLOCATION. The new design for the open concept living space focused on the eastern and southern sides of the home, maximizing natural light, and elevating the ceiling in the some areas to expose the post and beam structure. The southern wall of the living space, previously occupied by a closet, now has French doors with clerestory windows above that open directly to the side yard. The kitchen, with added space and ceiling height, now offers extensive storage and prep space, a walk-in pantry, and elevated windows that optimize daylight.
A first floor office/painting studio with northern light abuts the living space. Also on the first floor of the home is the all new master suite. High ceilings define the bedroom, which is then complemented by a substantial walk-in-closet and a clean modern bathroom with soaking tub.
A new stair leads to a second floor reading area that overlooks the living space and entry, and a music studio. Removed from the rest of the home, the studio includes acoustic dampening and a transom window that looks out to the vast posting and beam structure in the attic.
ENERGY PERFORMANCE. Within the existing building envelope, a new thermal shell was created to provide more continuous insulation and better air sealing. Heating, cooling, and hot water are provided by an existing ground source heat pump, and a new heat recovery ventilator brings in constant fresh air with a minimal energy penalty. Energy Star appliances and induction cooking result in no fossil fuel consumption on site.
SERVICES: GREEN ARCHITECTURE
IMAGE GALLERy
DESIGN BASICS
Square Footage: 6,500
Bedrooms: 3
Bathrooms: 2.5
AMENITIES
Original post & beam structure
Vaulted ceilings
Music studio
PROJECT TEAM
ZeroEnergy Design
Architecture
Futuro Construction
Construction
Ruth Crosby
Landscape Design
Eric Roth Photography
Photography

