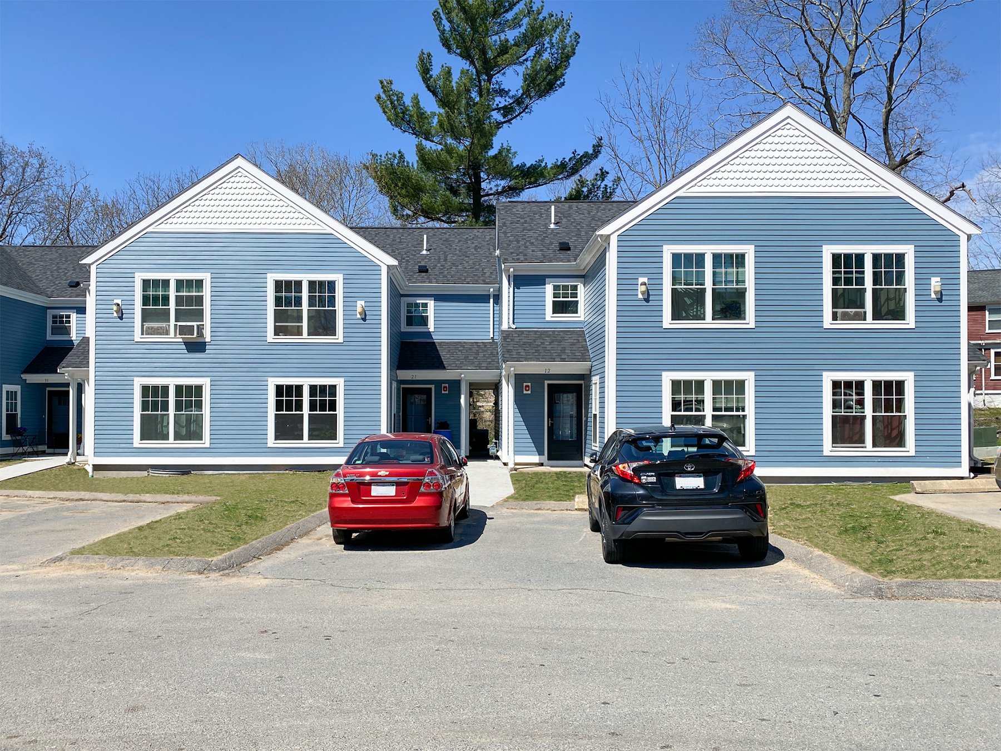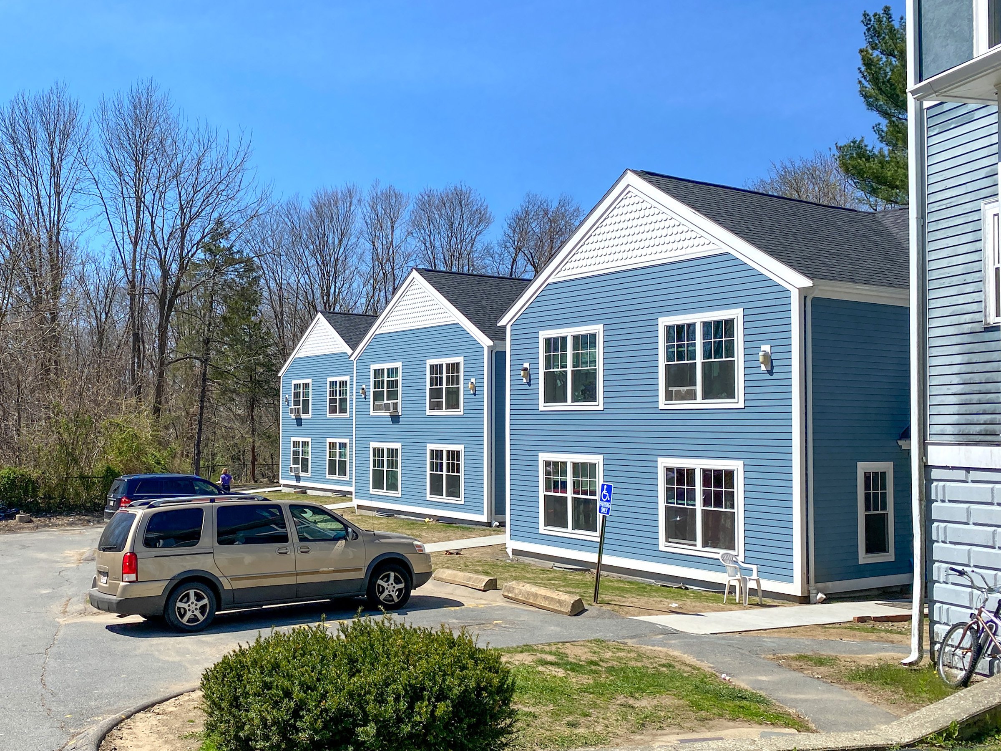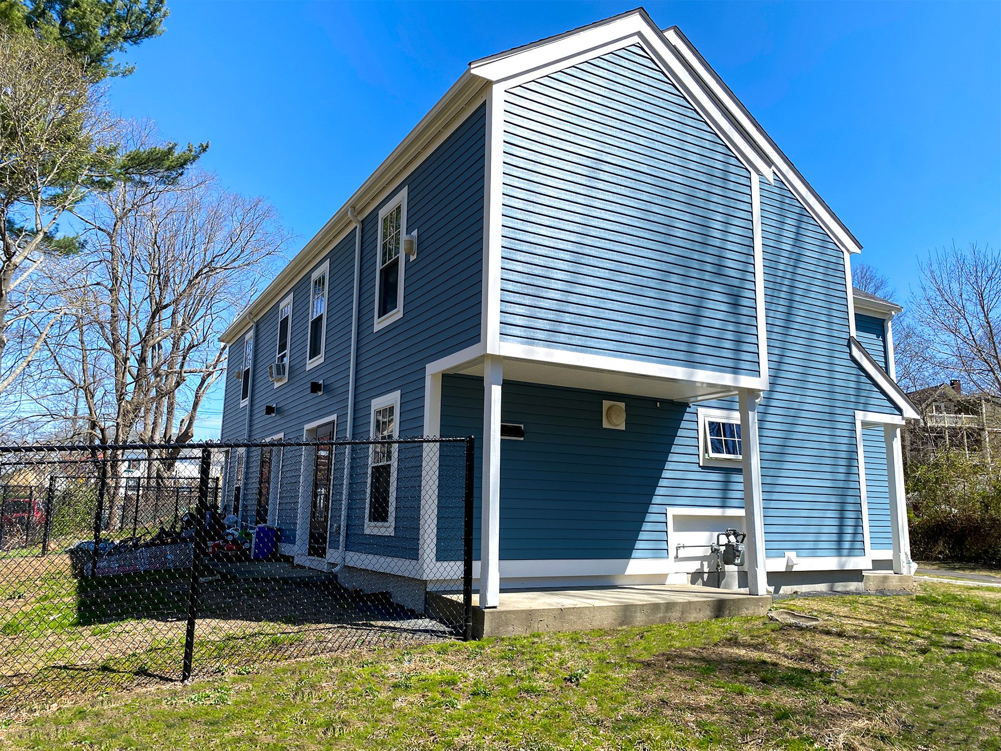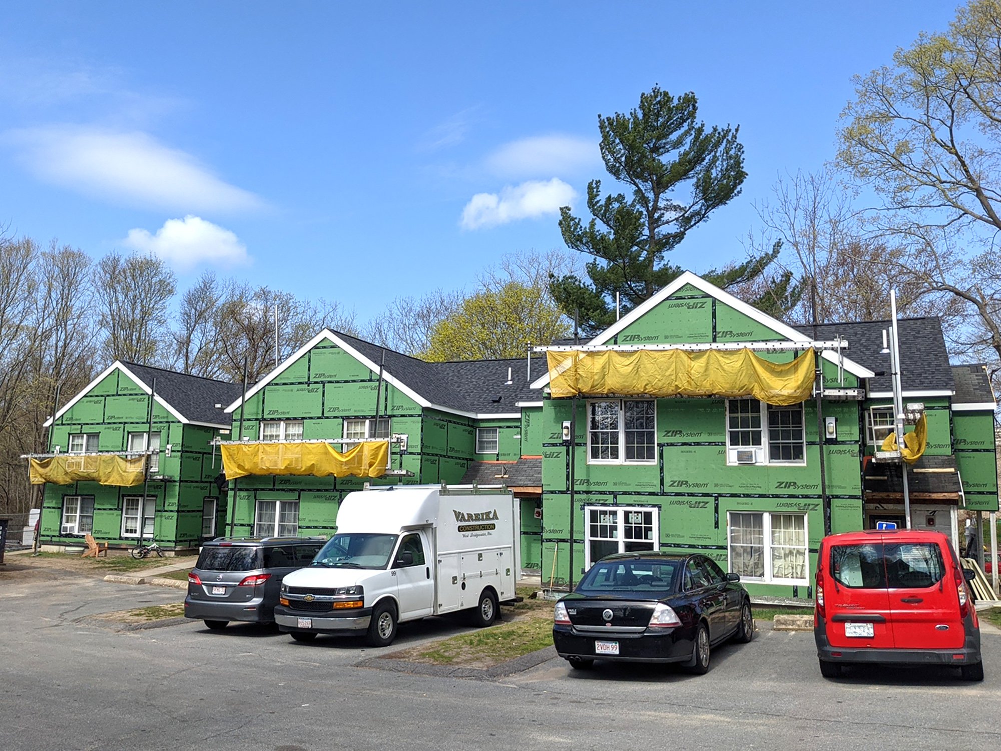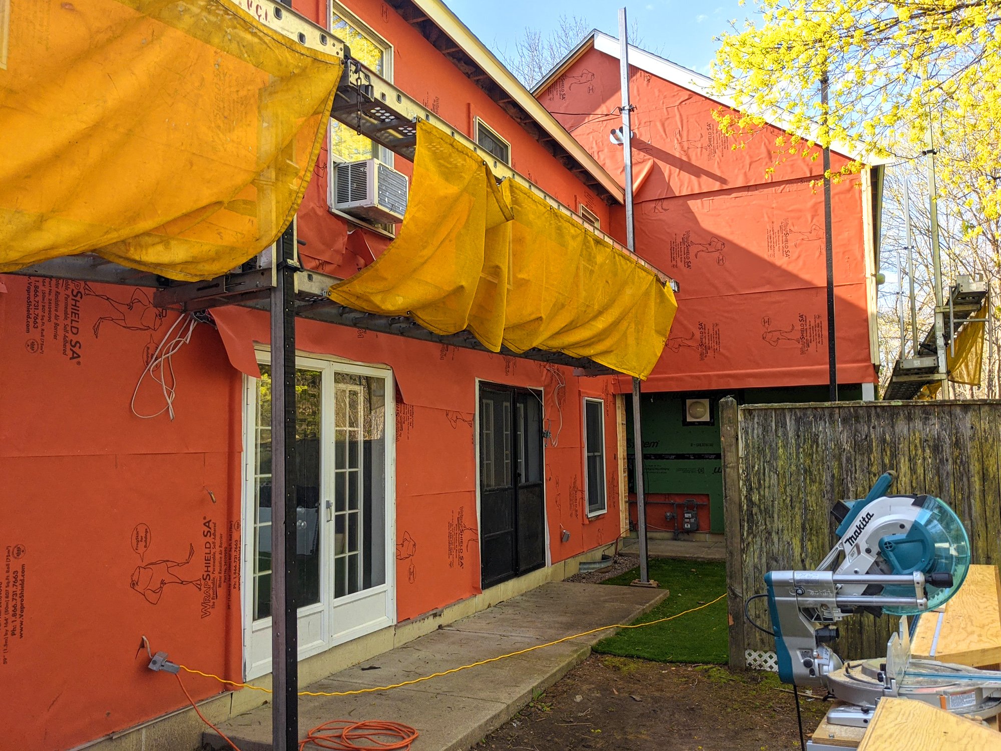Martel, Summer & Chandler Street Apartments - Taunton, Ma
This Taunton Housing Authority initiative consisted of architectural services for the renovation of 4 low-rise developments with 24 units of public affordable family housing. Funded by DHCD Formula Funding and a Comprehensive Sustainability Initiative (CSI) grant, the goal was maximum energy conservation, emission reductions, and water use reduction. Testing, site visits, analysis and cost estimating resulted in cost optimal improvements, including air sealing, extra attic insulation, new doors, continuous insulation (Summer St. Rear), foundation insulation (Martel Ave.), high efficiency boilers, and toilet replacement. Air sealing and insulation was achieved by the installation of a Zip System R-Sheathing for 4 inches of total continuous insulation, taped air/water-resistive barrier, re-siding, and air sealing at vented attics. At the Martel Street development, the fieldstone foundation wall and rimboard was air sealed and insulated using low GWP closed cell spray insulation. This resulted in a 70.5% air tightness improvement between pre- and post-construction blower door testing.
-
Achieved goals of the Comprehensive Sustainability Initiative (CSI) Grant to reduce energy use, emissions and water use.
-
The team coordinated construction while all units were occupied with added COVID-related challenges
-
Blower door testing pre- and post- construction resulted in a 70.5% air tightness improvement
Owner/Manager
DESIGN BASICS
Developments: 4
Stories: 1, 2 & 3 Story Units
Units: 23
Status: Complete
PROJECT TEAM
ZeroEnergy Design
Architect
Vareika Construction
General Contractor
Wil-Spec
Architectural Specifications
Hastings Consulting
Code Consulting

