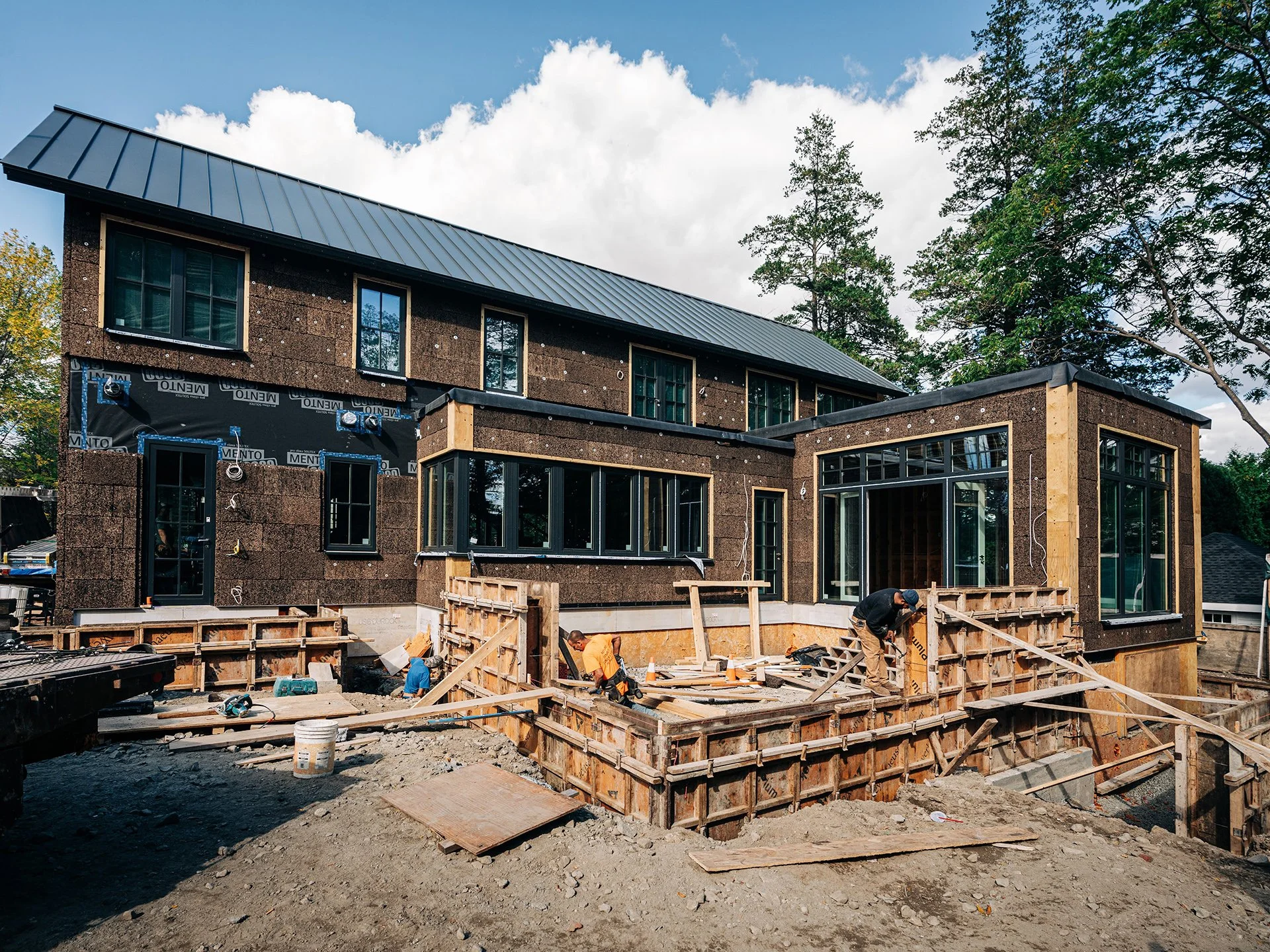A new net positive, all-electric home is being constructed in Providence's East side, utilizing cork insulation as a component of its airtight enclosure. Cork insulation will help keep the home cool during summer and retain heat during winter, reducing energy consumption and contributing to exceptional indoor air quality.
About Cork Insulation. Cork is a 100% natural and renewable material, made by carefully harvesting the bark of a cork oak tree, an ancient tradition that doesn’t damage the tree. These trees can live between 150 and 250 years and are harvested every nine years - moreover cork tree harvesting actually improves the tree’s health over its lifespan!
Cork is then dried and expanded into cork board through a steam-heat process, requiring no added chemicals or binders during its production. In fact, all byproduct and waste is returned to the production process, making cork insulation incredibly sustainable. The result is a finished product with a negative carbon footprint.
Project Background. This project was conceived as a full time residence for an author who desired open concept living, outdoor connections, and enough bedrooms to accommodate her mature children with their own future families. A music room and craft studio allow the homeowner to explore her artistic pursuits, while an electric cooktop and built-in car charging station make carbon free living accessible.
Location. The residence is located in the Blackstone neighborhood, in the northeast corner of Providence's East Side. The land parcel consists of 18,700 SF of mature grounds and trees, privacy from the road, and a south facing backyard. Several of the client's relatives moved into the neighborhood, creating a sort of urban family compound. Large areas for gathering were therefore a priority, as were open-concept spaces for cooking, dining and entertaining.
FEATURES:
Indoor and outdoor living spaces
Expansive glazing for views, daylight, and energy
Intentional continuous spatial flow, modern sight lines
Seamless indoor and outdoor living
Exercise room and cedar soaking tub
Craft studio, music room
Two car garage with electric charging
Tesla battery backup
Private primary suite deck
Shou Sugi Ban ell detail
TEAM
Architecture, Mechanical Design: ZeroEnergy Design
Contractor:
Adams + Beasley Associates
Interior Design:
Atsu Gunther Design
Landscape Architect:
Greg Lombardi Design
Windows and Cork Supplier:
Eco Windows and Facades
Photos:
Adams + Beasley Associates
Pre-Cork:







