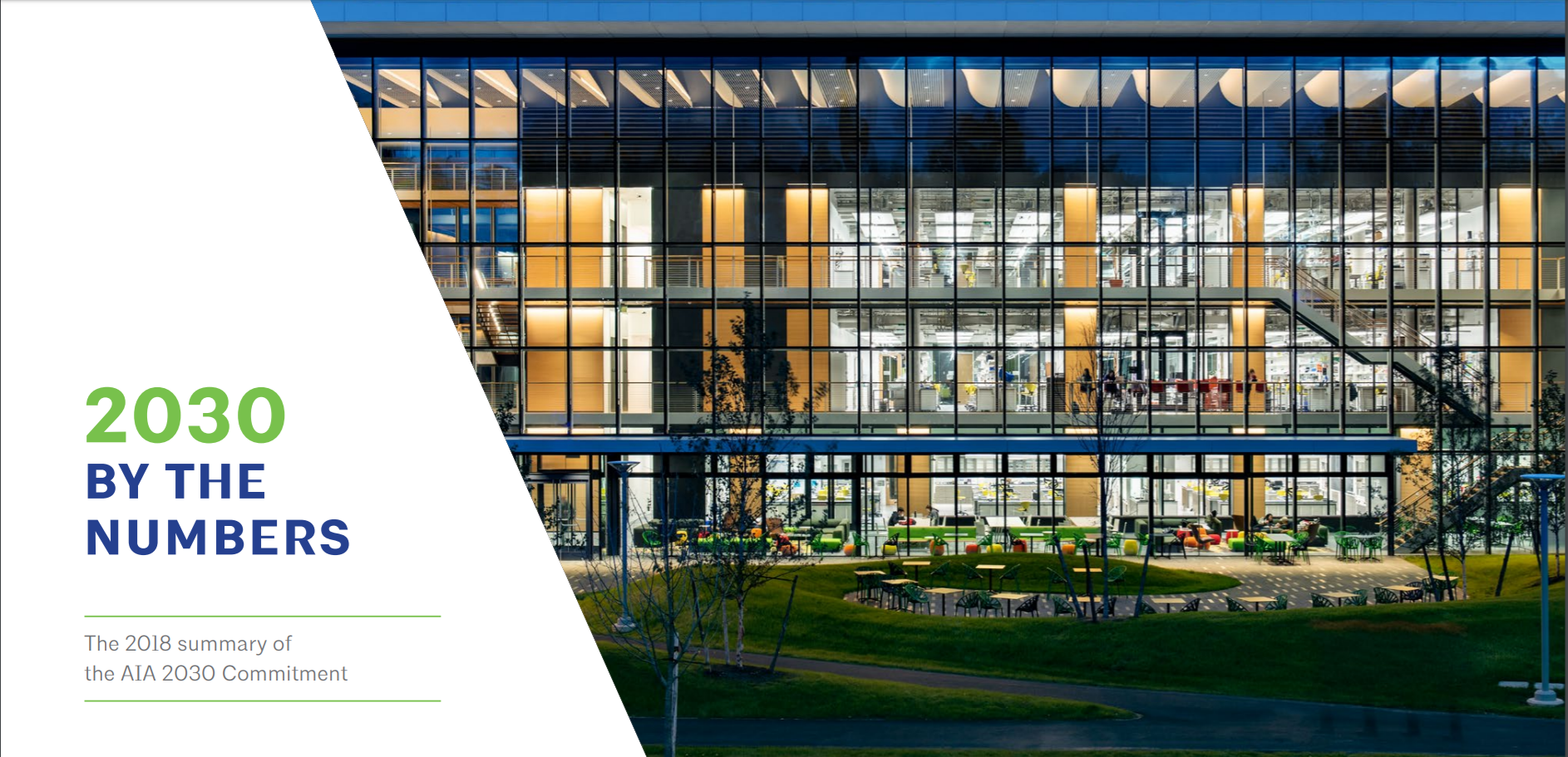Mass Save recently announced financial incentives and assistance to support the construction of multi-family high-rise buildings with Passive House certification or similar levels of energy efficiency.
Why Passive House?
Passive House Building techniques provide the occupants with shelter from rising energy costs through a building envelope that requires only a fraction of the heating and cooling energy consumed by a typical new building. The super-insulated structure eliminates drafts and temperature swings throughout the building thereby ensuring maximum thermal comfort and also helps with noise attenuation by mitigating any surrounding outdoor noise. Additionally, houses built in accordance with Passive House standards require a smaller investment in mechanical systems and have a lower carbon footprint compared to buildings built to code.
Eligibility Criteria
The Mass Save Passive House incentives are available to projects that enroll prior to reaching 100% Schematic Design. Eligible buildings should be four stories or higher with at least five units and pursue Passive House certification and monitor and provide the Sponsors with whole-building gas and electric consumption as well as on-site production. A PHI or PHIUS-certified Passive House consultant is required to conduct a feasibility study and serve as consultant throughout the design and certification process.
Buildings will be eligible to receive post-construction incentives if they at least achieve pre-certification. If the building does not achieve pre-certification, you will be eligible for the standard Multi-Family High-Rise incentives.
Passive House Consulting by ZED
ZeroEnergy Design provides Passive House Consulting services for developers and architects seeking exceptional energy performance and targeting PHI or PHIUS+ certification.
ZED will guide building envelope improvements and mechanical systems to best accommodate project goals such as comfort, durability, indoor air quality, aesthetics, cost effectiveness, efficiency, and certification.
Depending on project goals and requirements, ZED can assist with:
Passive House FEASIBILITY
Passive House ENERGY MODELING
Passive House PRE-CERTIFICATION AND CERTIFICATION FACILITATION














