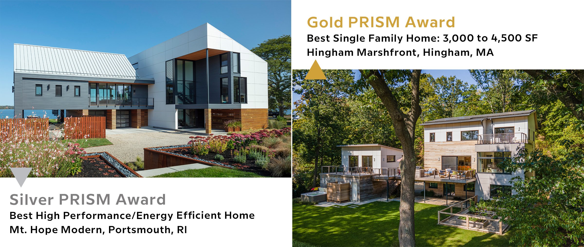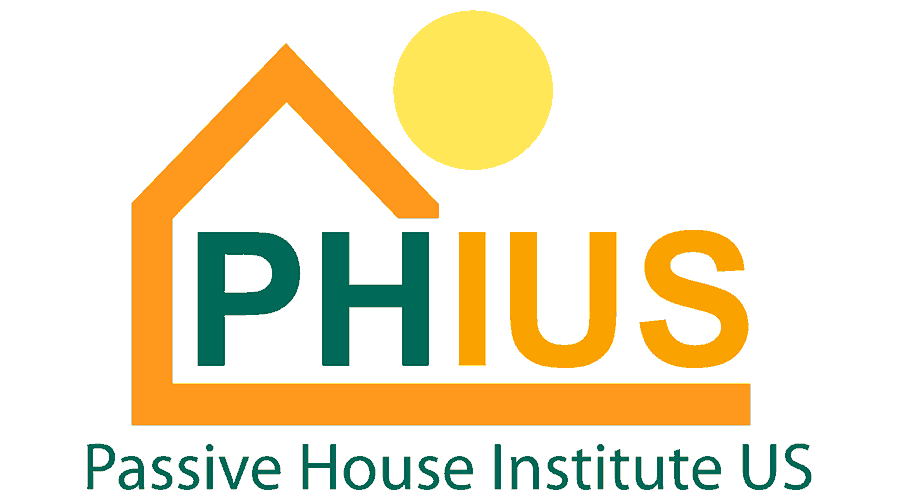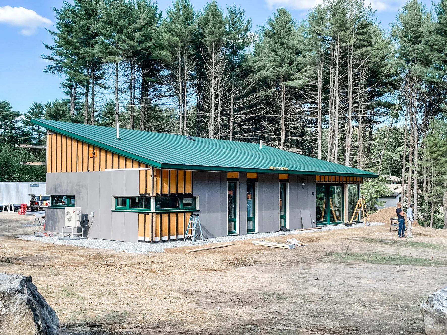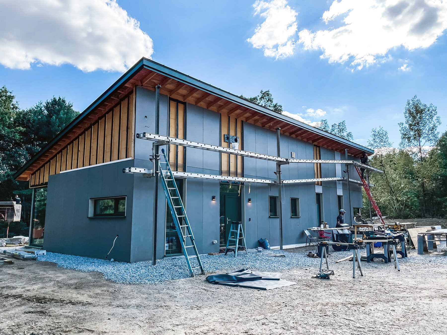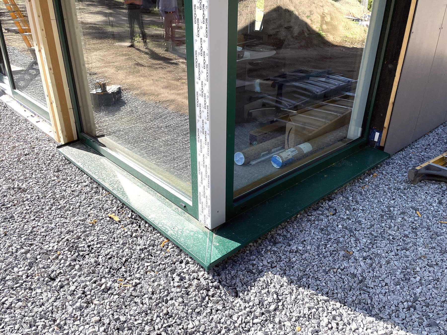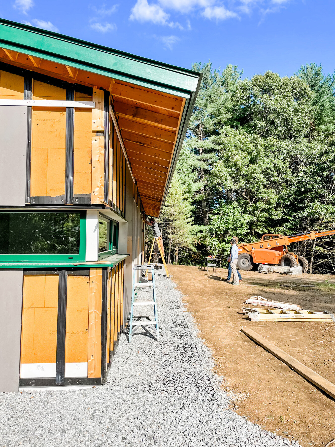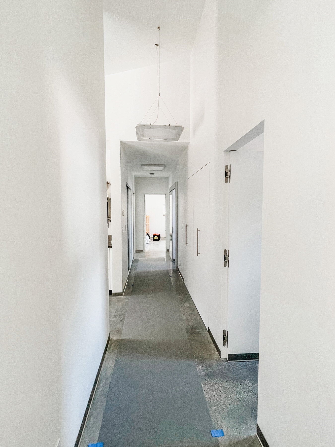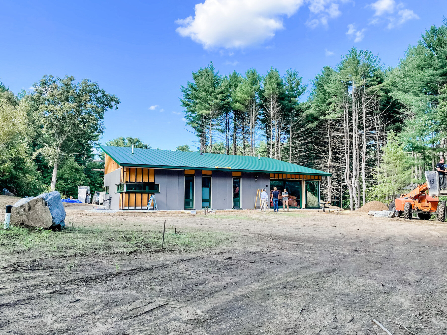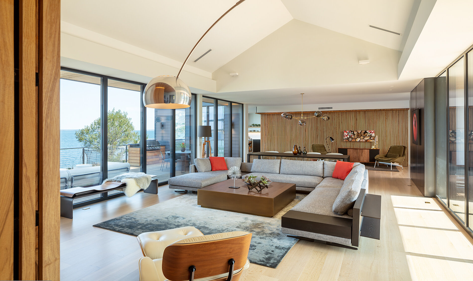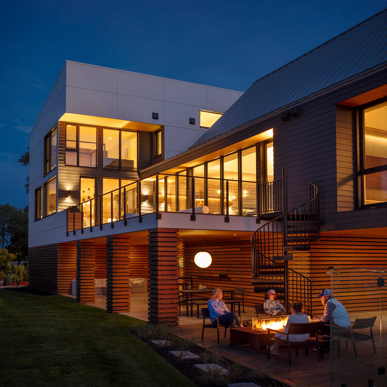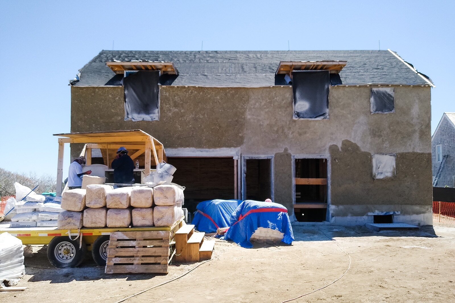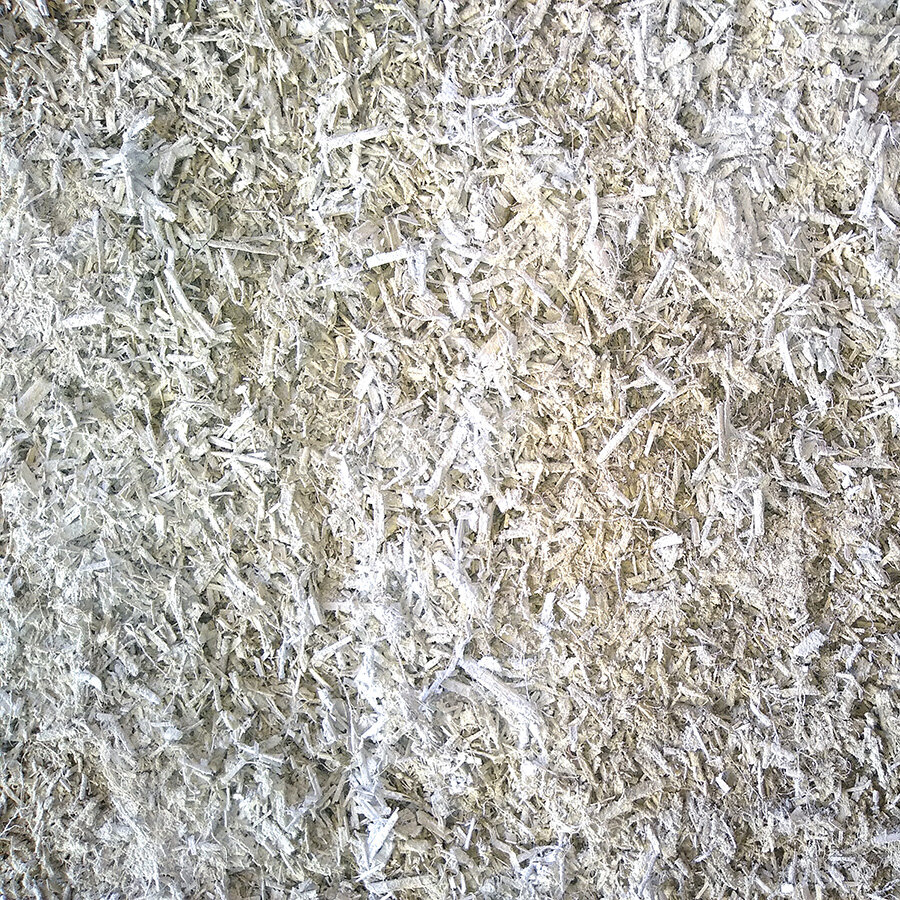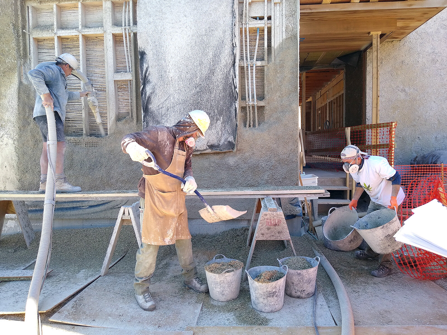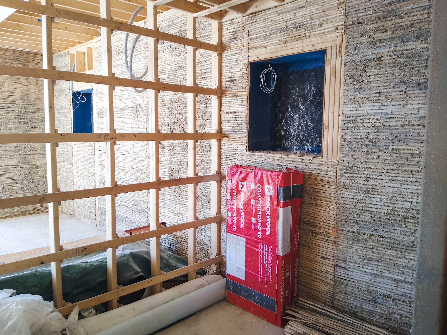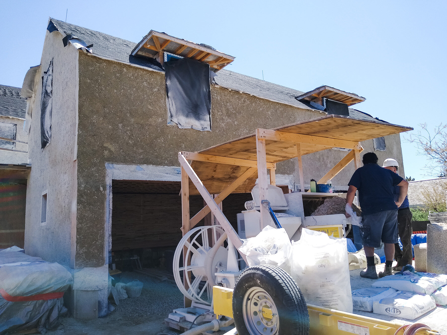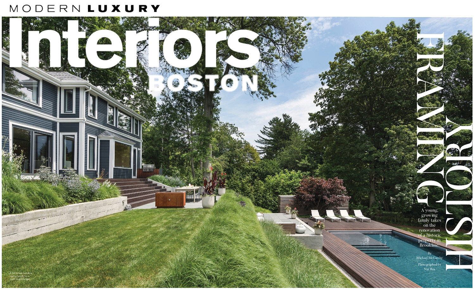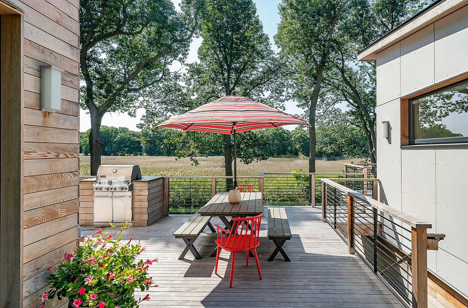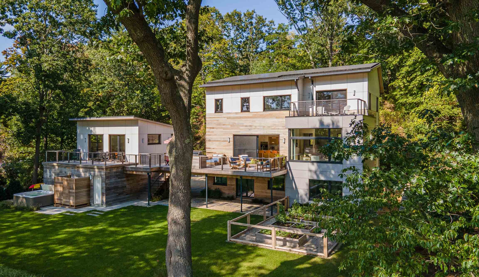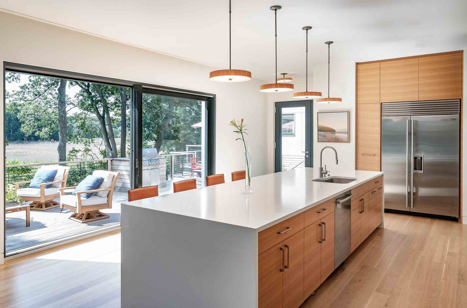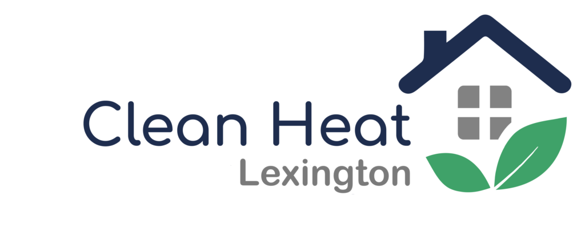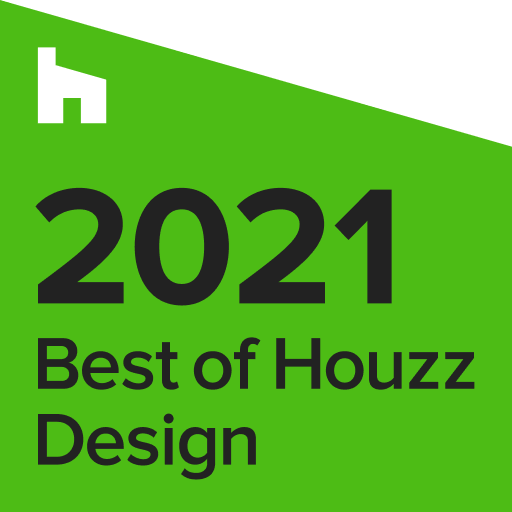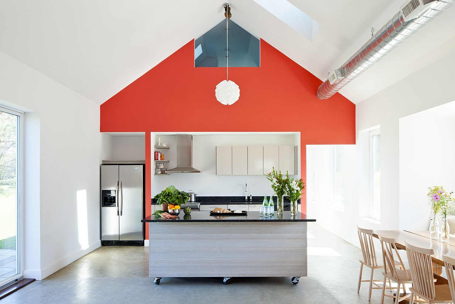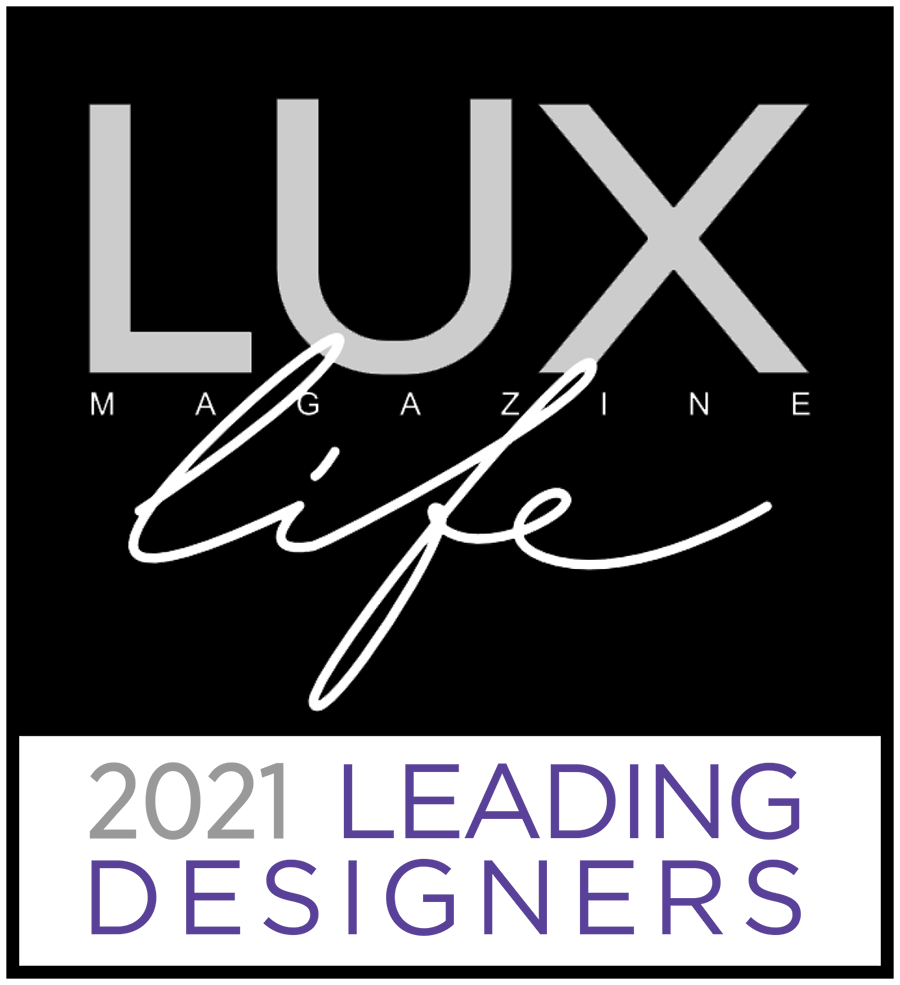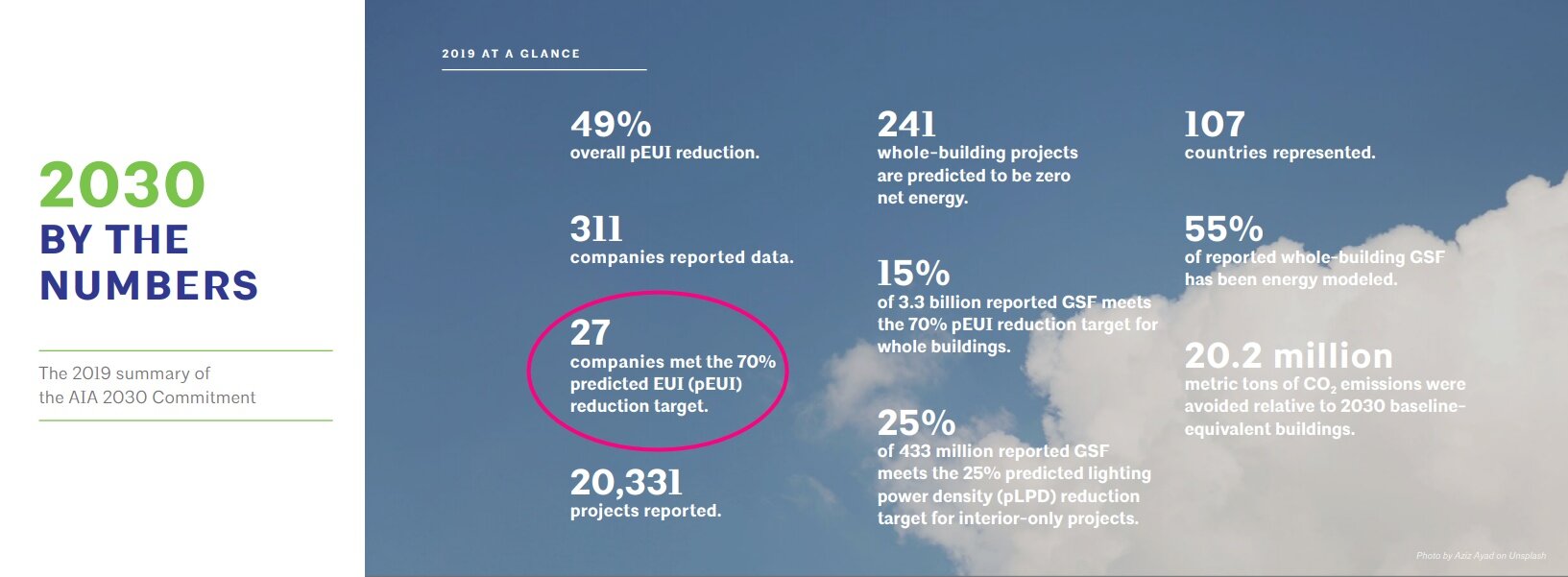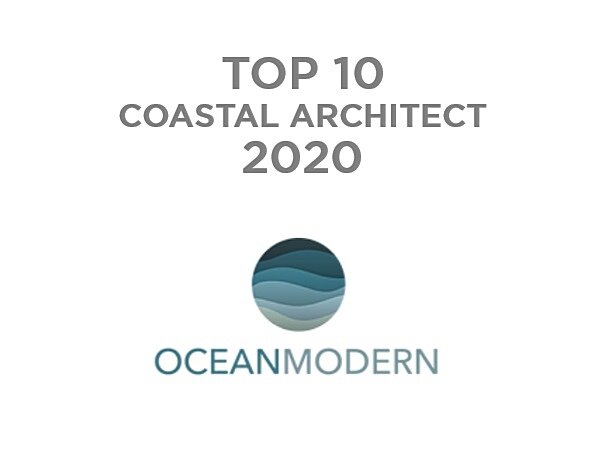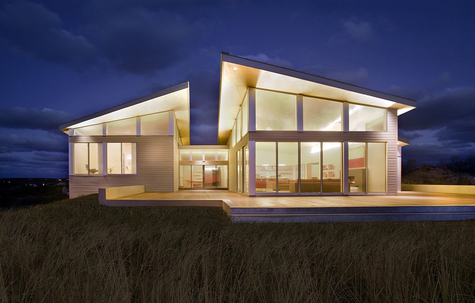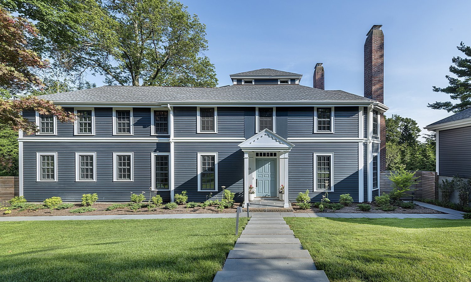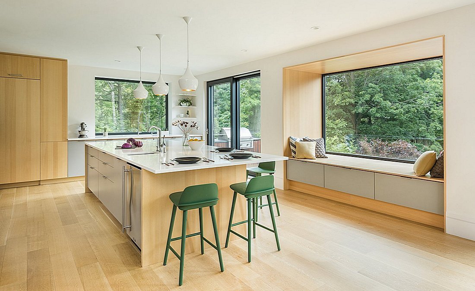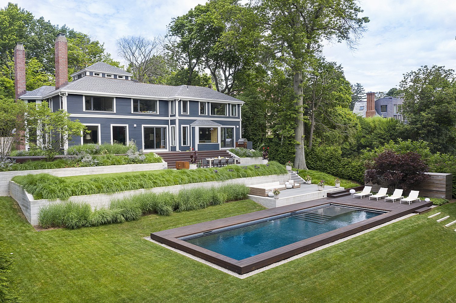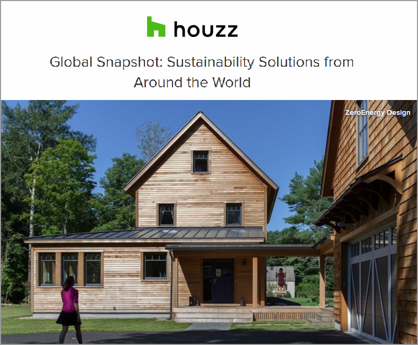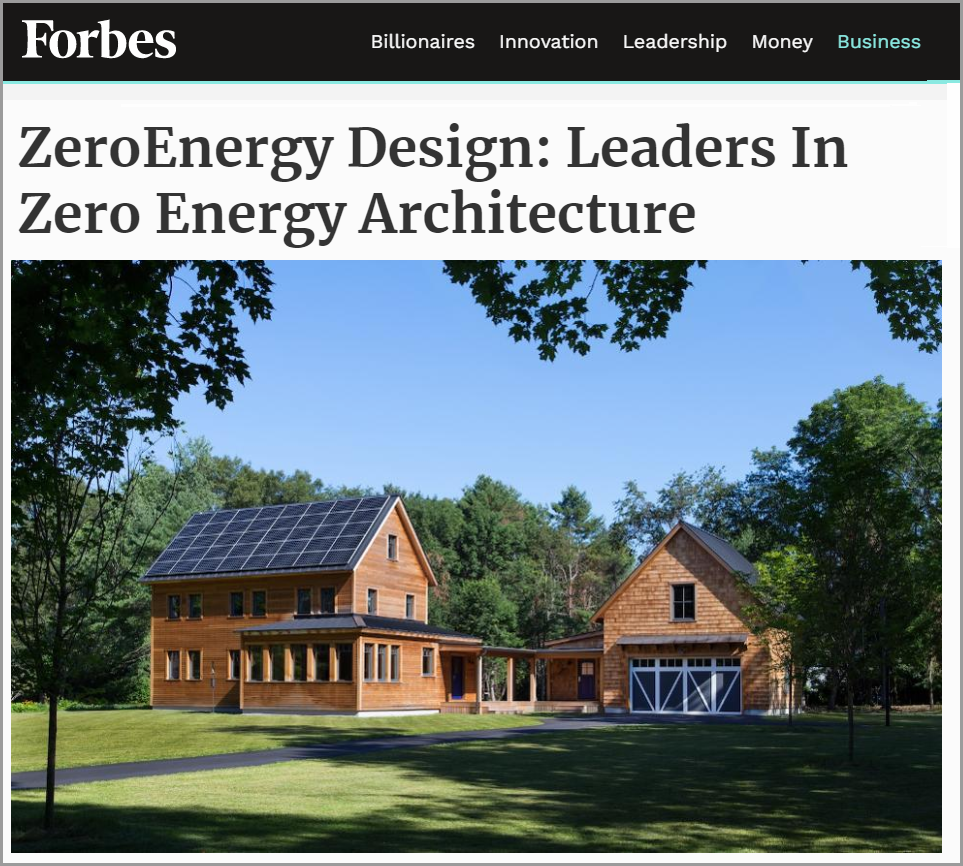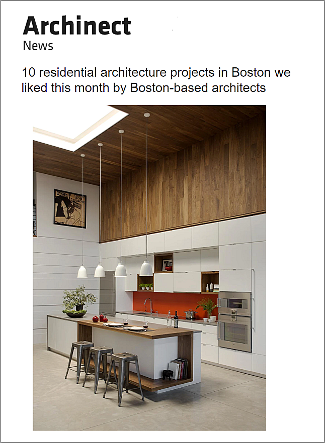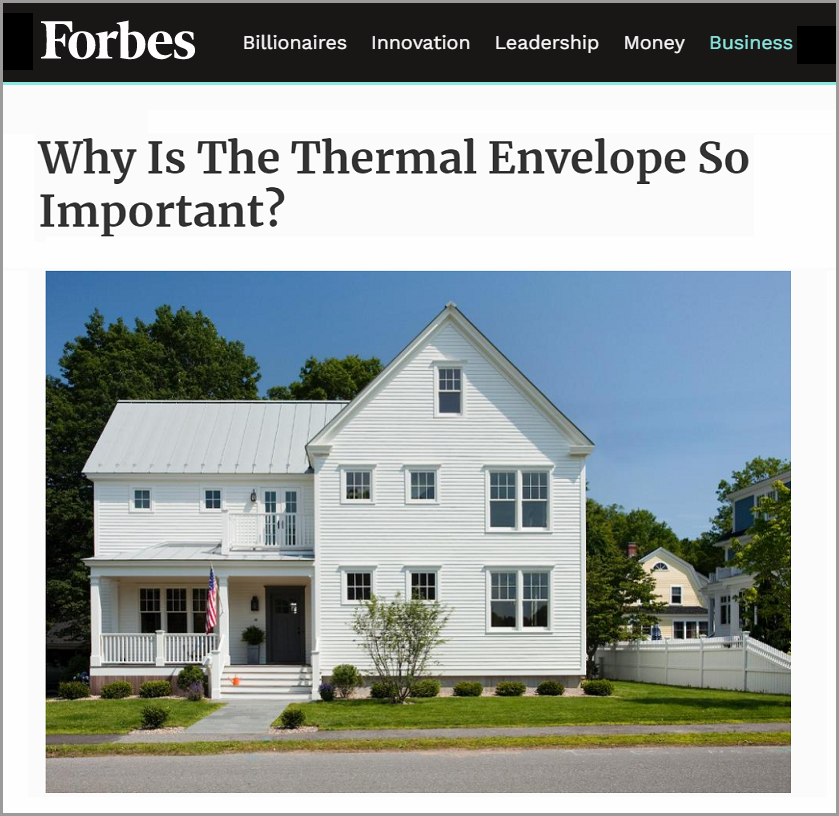Modern Luxury Interiors Boston profiled ZED’s Brookline Masked Modern residence, resulting in a detailed look inside this historic, green renovation project. The piece, titled ‘Framing History,’ touches on the design challenge of creating a modern home within an existing historic shell, and features many of the brands utilized throughout the home’s contemporary interior.
One of ZED’s goals for the project was to balance the historic front elevation of the home with the modern aesthetic of the interior and rear. This interplay is immediately apparent upon entering the home ground level, which features clean and elevated details throughout. Custom casework by Henrybuilt spruces up the entry area, Tom Dixon pendants add flair to the dining room, and distinctive Cle tile adds vibrancy to the kitchen backsplash. For the rear of the home, a gorgeous terraced landscape cascades down to a lower lawn, featuring outdoor dining areas and a swimming pool in between. Designing these functional outdoor spaces on such a steep slope was a particular challenge, notes ZED Senior Project Manager John Mucciarone, managed successfully through collaborating with Soren Deniord Design Studio.
The client, a family of five who had left their downtown Boston loft for a more generous home, desired plenty of recreational space inside as well. A home gym, an acoustically buffered entertainment center, and a play loft accessible via a climbing wall, are all examples of the family’s playful and active lifestyle.
The Brookline Masked Modern project completely renovated the building enclosure, adding super-insulation and triple pane windows to maximize thermal comfort with a minimal carbon footprint. ZED Managing Director Stephanie Horowitz adds, “When paired with all-electric, right-sized mechanical systems, the result is exceptionally low energy consumption - steps ahead of Brookline’s proposed ban on fossil fuels.” The result is a modern, low carbon home that masks modern with traditional, all while adhering to Brookline’s historic requirements.
Check out the profile here: Modern Luxury Interiors Boston


