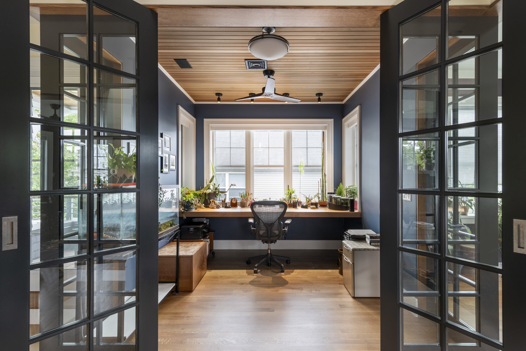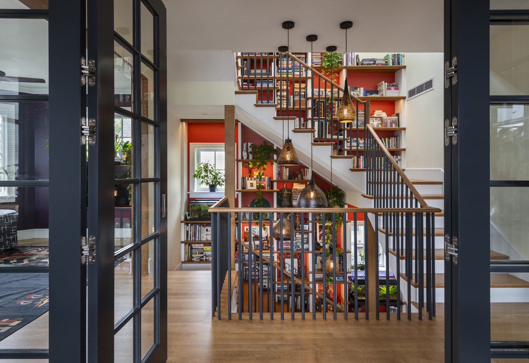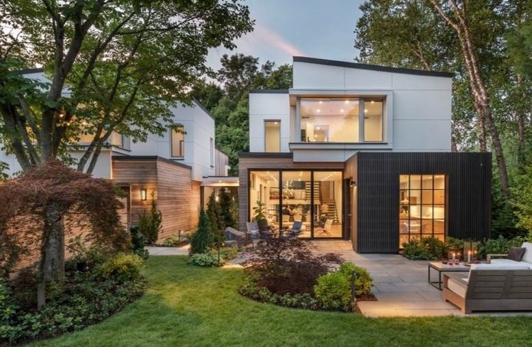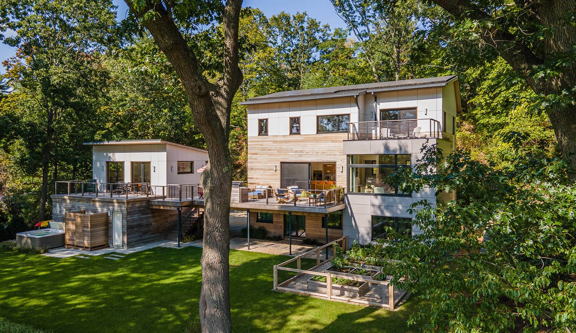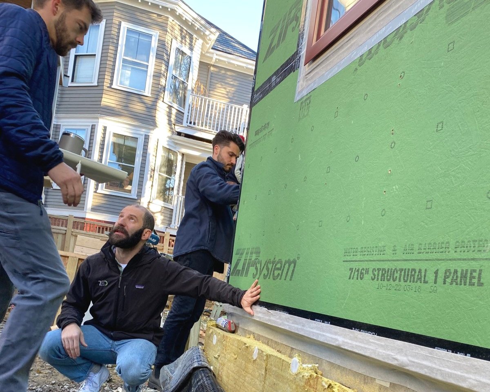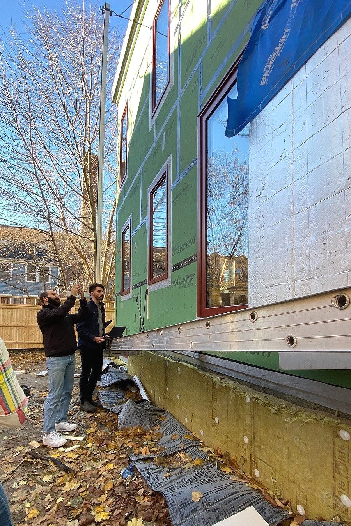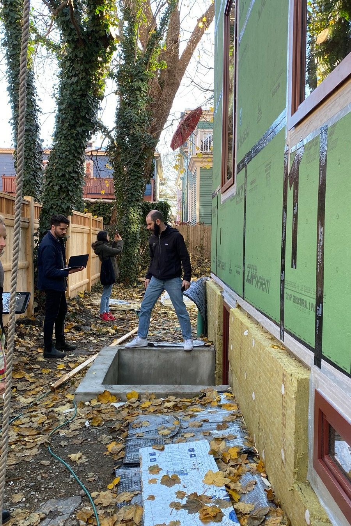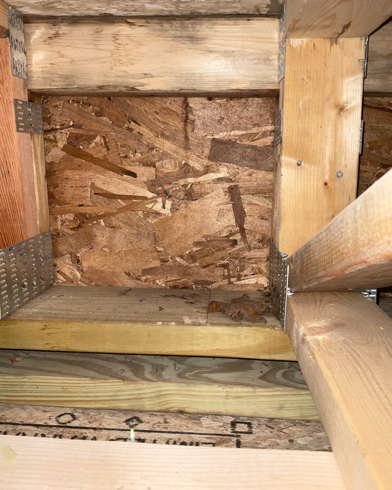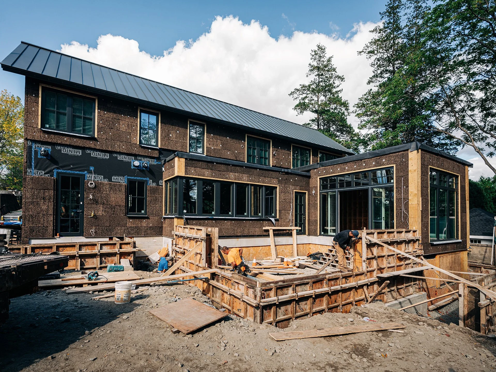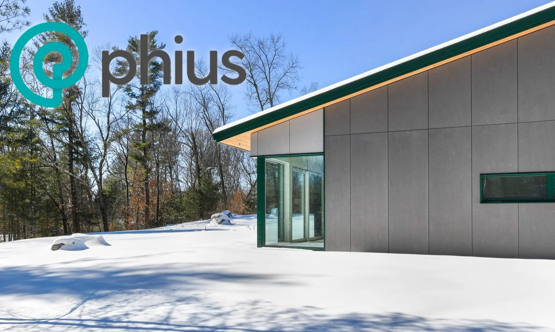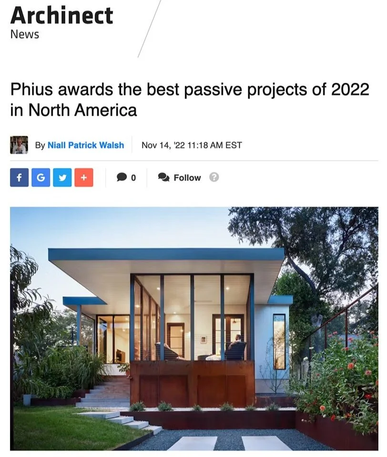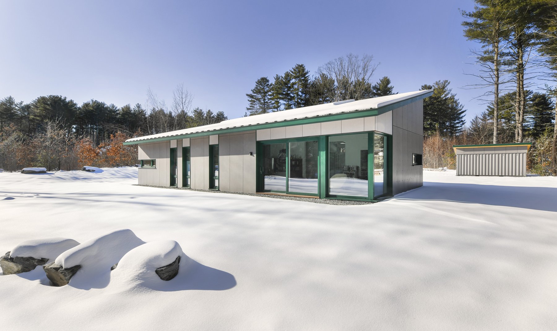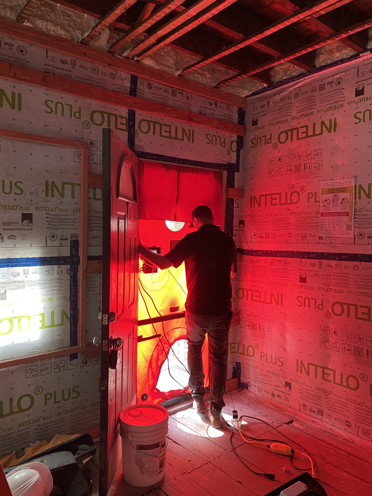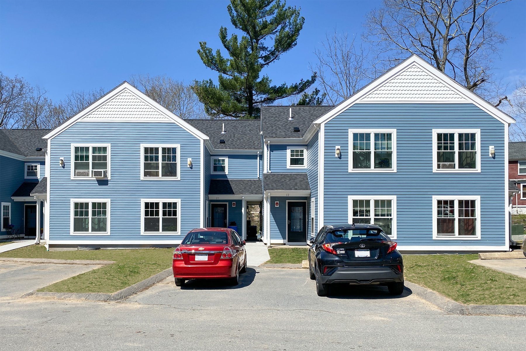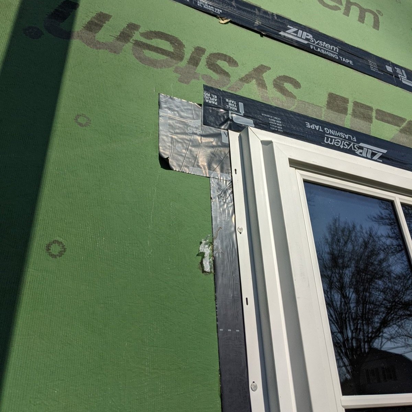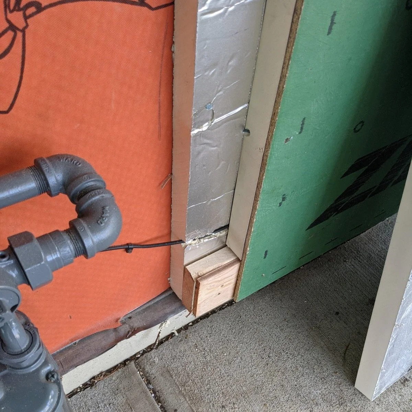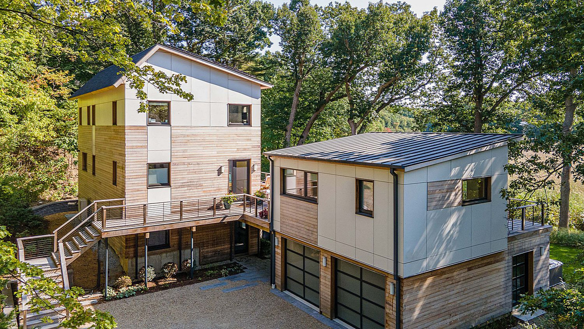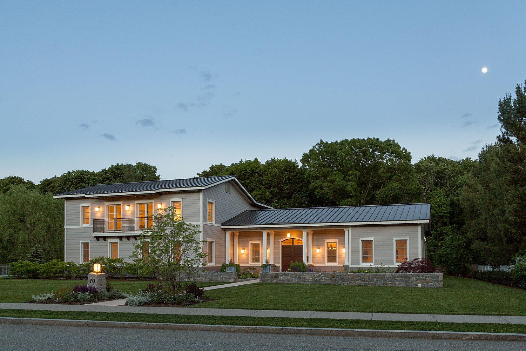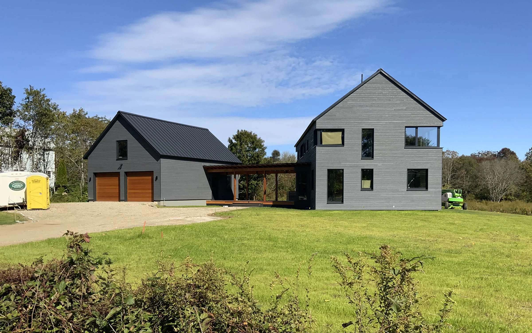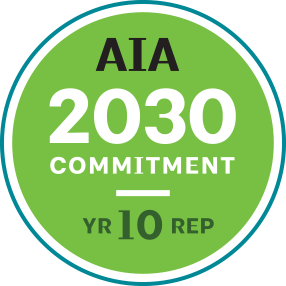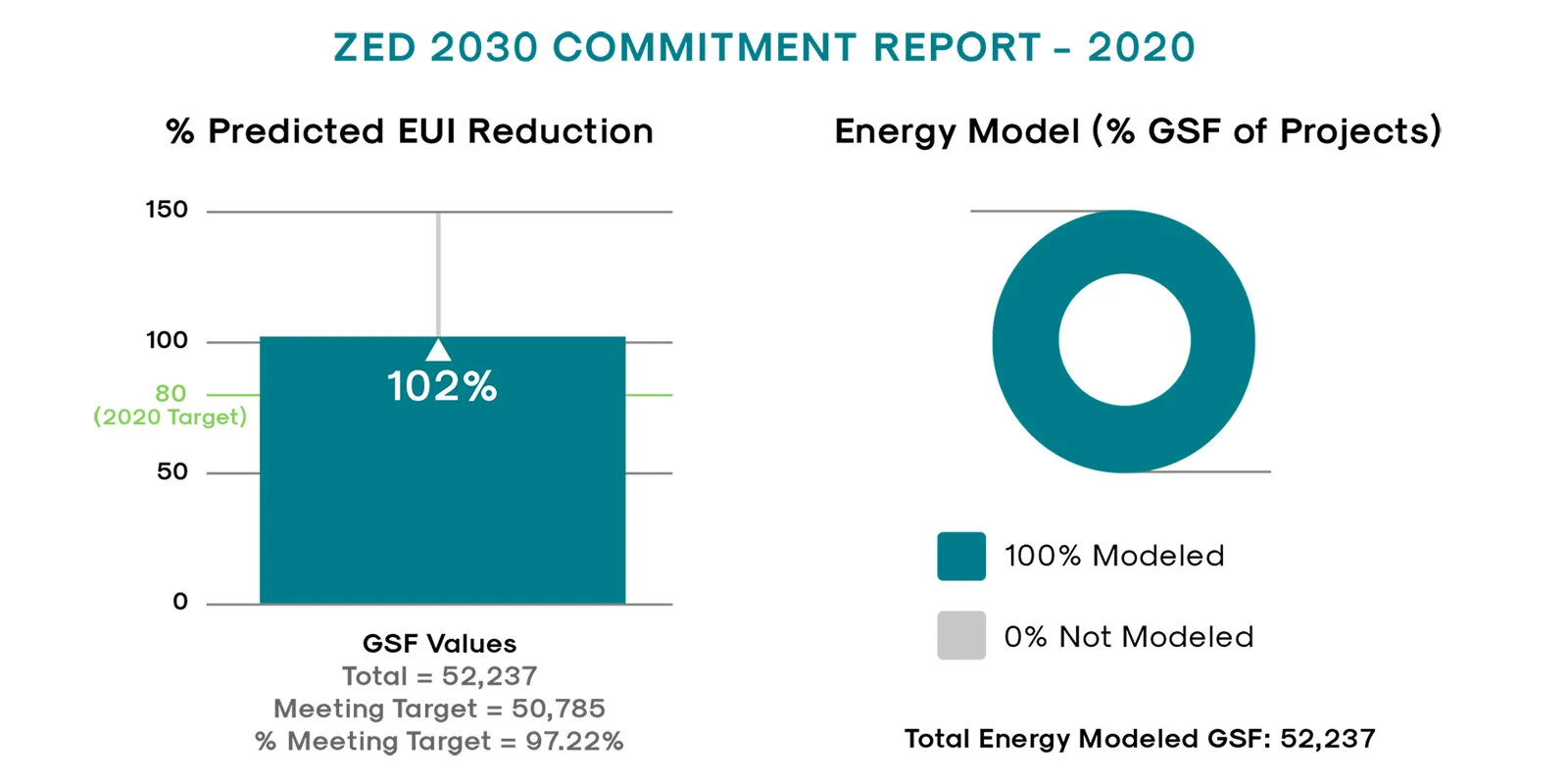ZED is nearing completion of a new energy efficient residence in Westport, MA. The design, which features two gable-roofed structures set in an open meadow, was inspired by the agrarian aesthetic of the area, creating a zen-like sanctuary for the owners.
The client, a soon to be retired couple from Wayland, chose to relocate to Westport to find more community and gain more consistent access to the outdoors. They also desired a home with minimal energy consumption, minimal maintenance, and exceptional durability, with net zero or better performance.
Lofty Spaces and Outdoor Connections. ZED created a home consisting of two formal gray masses with natural material connections - a primary residence and detached barn-like garage connected by a covered walkway. The three-bedroom main house is open concept and window-filled, the entire home meant to feel like one giant room. The spacious kitchen flows into the living/dining room, which benefits from double-height ceilings, ample windows and giant lift/slide glass doors. On the other side of those doors is a large awning and shading device that helps filter out light and heat, as well as a substantive deck for outdoor entertaining.
Rooms Designed for Openness and Flexibility. One enters the primary bedroom on the second floor through a wide cased opening, making it feel completely open and seamlessly connected to the rest of the house. The two ‘guest’ rooms were designed to be adaptable, either as home offices, guest bedrooms, or exercise rooms. Additionally, the first-floor bedroom can be easily transformed into the primary bedroom suite, should the owners desire moving downstairs as they age in place. The two-car garage brings plenty of versatility as well, providing room for vehicle and outdoor equipment storage, a workshop, or ’tinkering’ space, and multi-purpose loft.
Net Zero Energy Performance. The electric home was designed to be in line with net-zero or net-positive energy performance, featuring a super insulated enclosure, triple-glazed windows, air source heat pumps, balanced mechanical ventilation with heat and energy recovery, plus a large 51-panel solar array to offset energy consumption. Embodied energy was reduced by using minimal foam, wood fiber continuous exterior insulation, loose-fill cellulose for the roof, and mineral wool interior insulation on basement walls; the garage is not heated, utilizing only mineral wool in the wall cavities. These performance features, combined with the minimalist design, result in an exceptionally peaceful environment for the owners.












