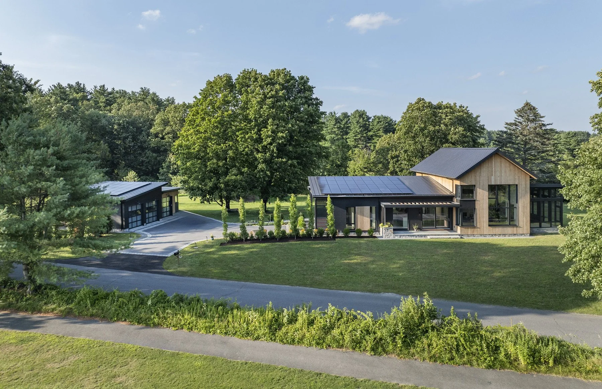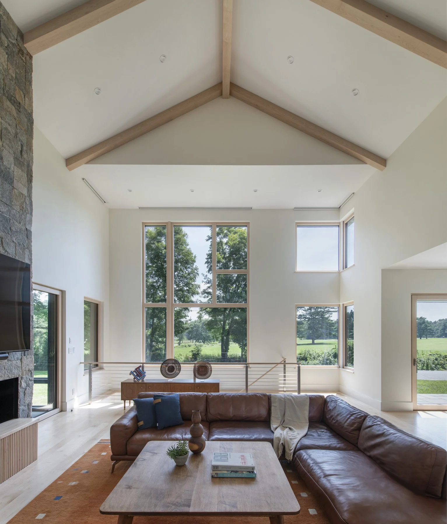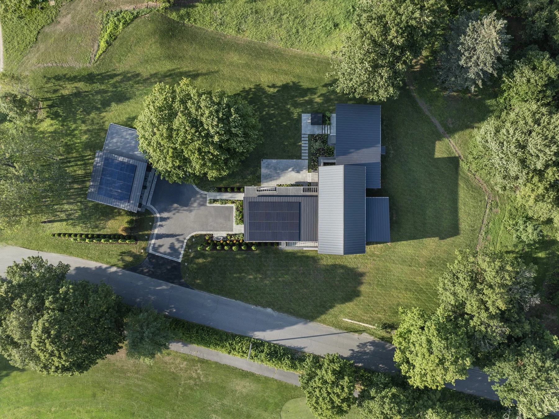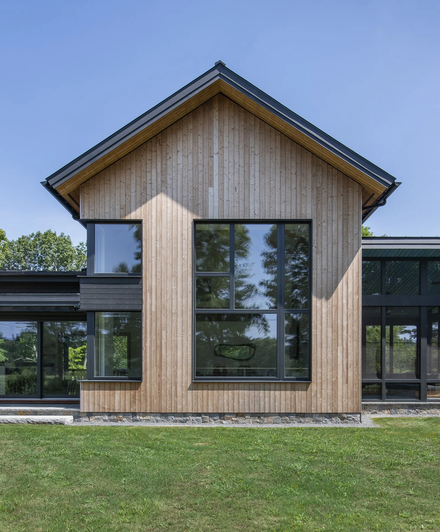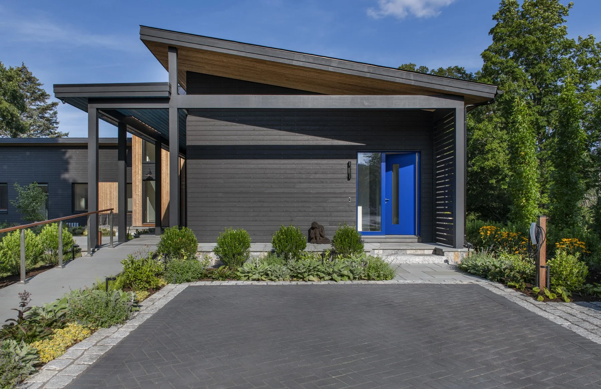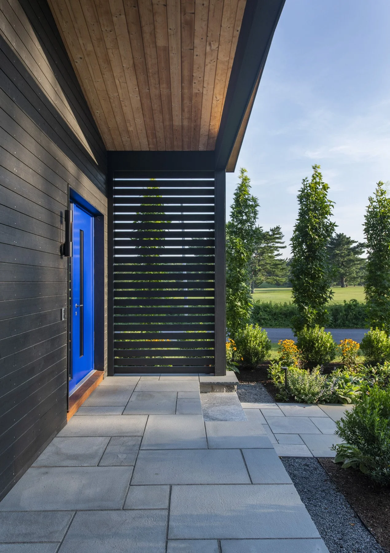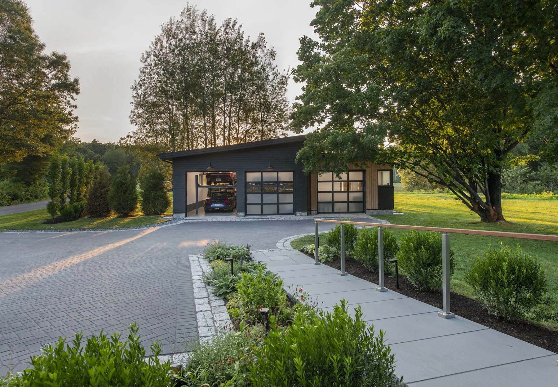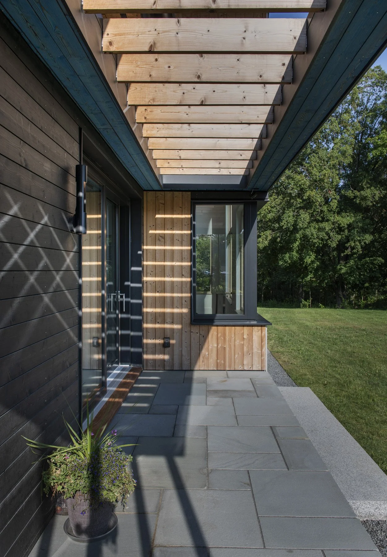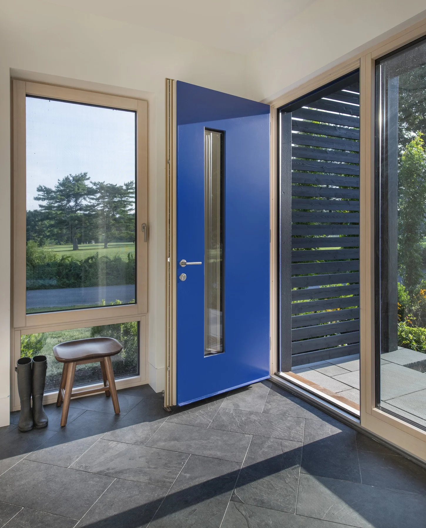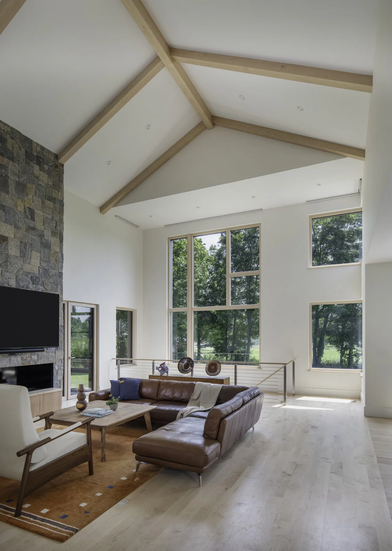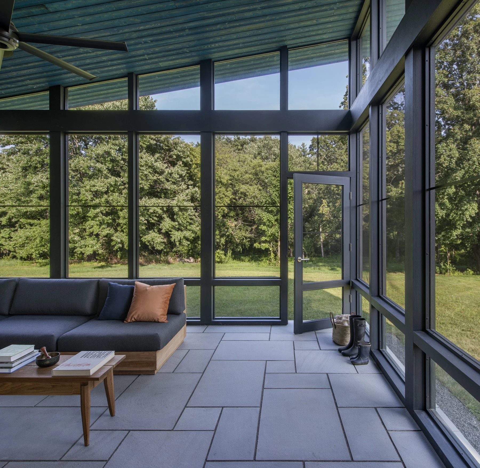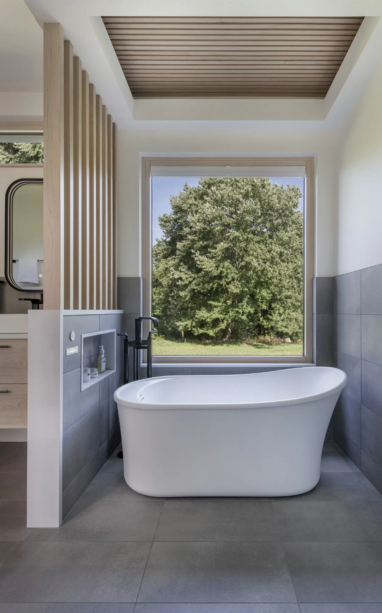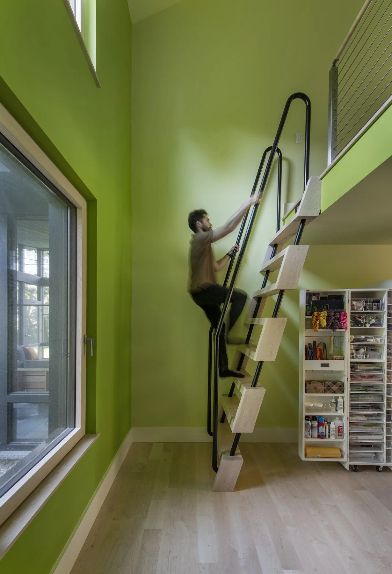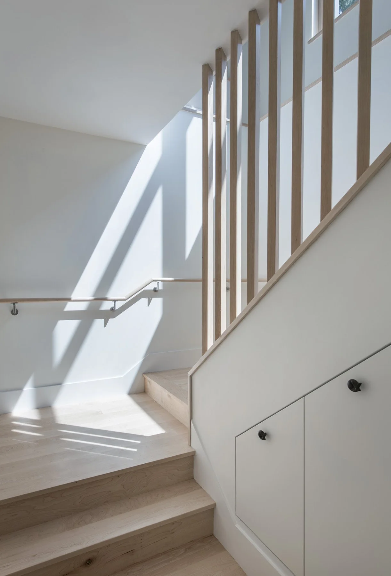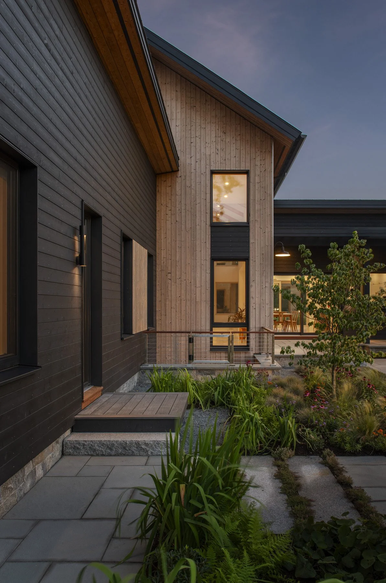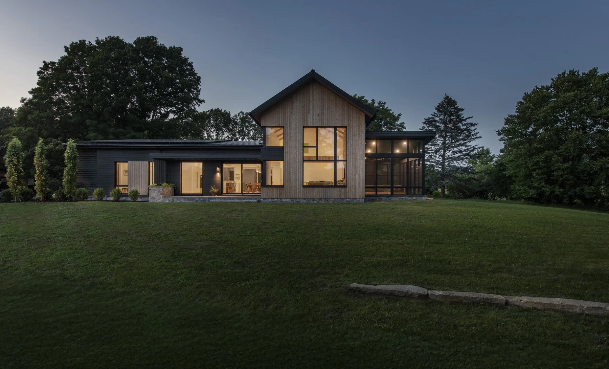
Stow Passive House
Our clients envisioned a home that they could enjoy through all life’s stages while hosting generations of family. Our team designed a healthy, resilient, and inspiring space that anticipates the family’s evolving needs as well as those of the surrounding site. Located adjacent to a golf course and town-owned land, the home is oriented for evolving views, lasting privacy, and optimal solar performance.
-
Aging-in-Place. This home was designed to allow our clients to gracefully age in place, and to comfortably host generations of family members. Our team thoughtfully considered how our clients' growing family would use this home over time, and how our design would allow them to grow into this home and not out of it. A well-designed ramp at the front entry is integrated into the landscape, permitting easy access into the home. The bathrooms and showers are comfortably proportioned and designed for ease-of-use for those with mobility limitations. The home is a single story, with a partially finished lower level and a mezzanine over the craftroom; the primary interior programs are accessible on the main level, without the need to use steps or stairs.
Site-Specific Design. This home is located adjacent to a golf course and surrounded by town-owned land. Our team conducted thorough research on the town’s strategic vision for developing this land over time, and sited the home in order to benefit from these changes as they occurred. The rooms and programs are thoughtfully located in order to frame current and future views and to maintain privacy as the use of the surrounding land evolves. Two mature sugar maples are beautifully framed as one enters the site between the main home and garage. The roof and building forms are positioned to optimize solar gain and the efficiency of the home's solar panels.
Regionally Inspired Modern Design. Stow, MA has a rich assortment of rural sites that are home to classic agrarian New England buildings. This home’s dominant gable and vertical wood siding is a reference to this timeless regional building typology. The large rectangular window on the front facade creates an inspiring artistic expression - communicating that this is a forward-looking building designed for modern living while still honoring the past. The underside of the home’s exterior patios are finished in blue shou sugi ban, which is a modern and vibrant adaptation of the blue-painted ceilings found throughout classic New England homes.
Embodied Carbon. This home has been meticulously designed to minimize its embodied carbon footprint. Our team developed several innovative concrete volume reduction strategies, including a slabless crawlspace and reducing the thickness of non-load bearing concrete foundation walls. The concrete that was used was specified to contain better ingredients when compared to industry-standard concrete, which reduced its carbon footprint considerably. In the walls and attic, timber insulation was used, which is carbon storing and non-toxic. In designing the building frame, the team prioritized forms and spaces that could be constructed with wood, while minimizing the use of steel.
Energy / Operational Carbon. This home is all-electric and is Passive House Certified by PHIUS. The amount of energy produced by its PV panels and stored in its on-site batteries is expected to exceed the amount of energy the home consumes.
Location: Stow, Massachusetts
Services:
Custom Home Design
Energy Consulting
Design Basics:
Bedrooms: 3
Bathrooms: 4
Square Feet: 4,715 (House) | 1,193 (Garage)
Lift/slide doors for seamless in/outdoor living; Home gym and indoor archery range; Craft room; Three-car garage with lifts and electric car charging
Energy, Carbon and Health:
pEUI: -4.3kBtu/sf/yr
Air Leakage: 0.038 CFM50/ft2
Continuous exterior rigid insulation and cellulose insulation, Triple pane windows, Continuous air barrier, Air source heat pump, Heat pump hot water heater, All-electric house, Solar photovoltaic system, EV Chargers
Project Team:
Architecture & Mechanical Design: ZED
Contractor: Star Contracting Co
Photographer: Nat Rea Photography

